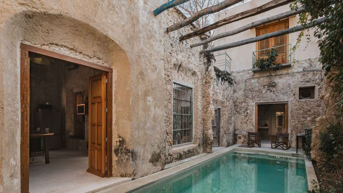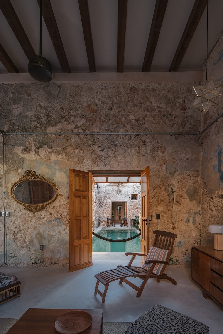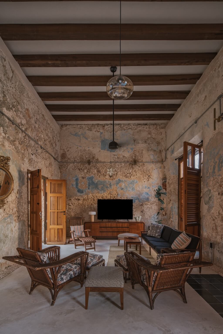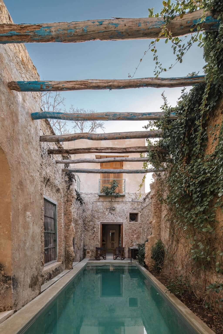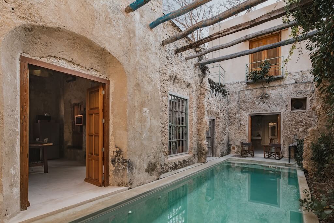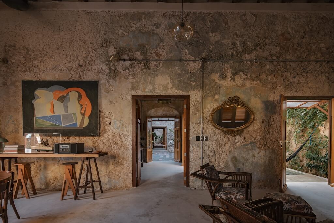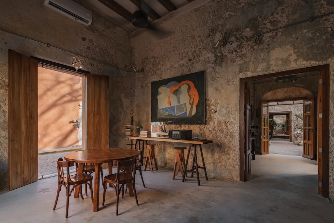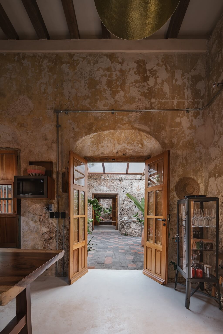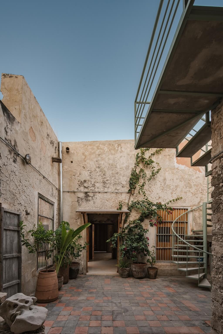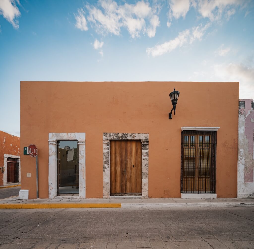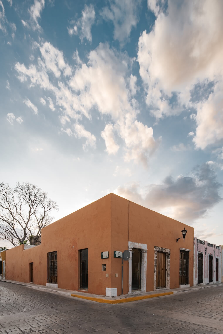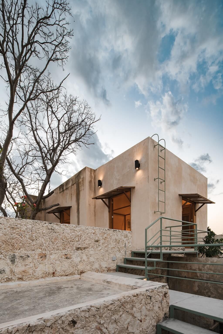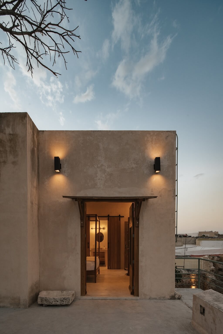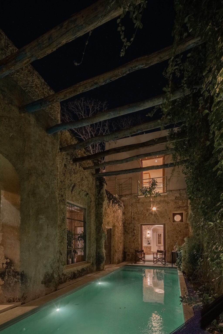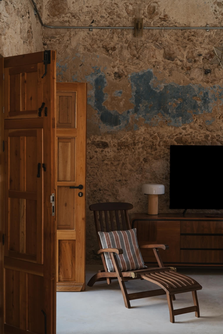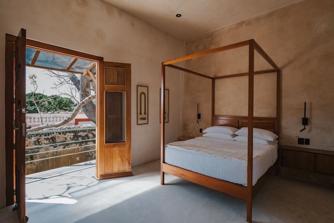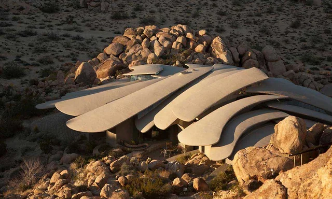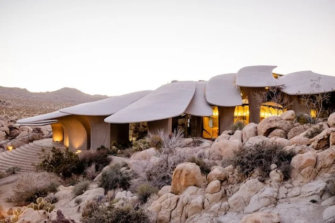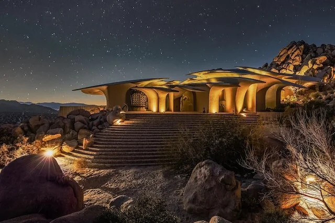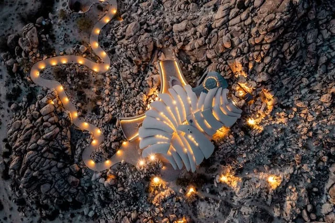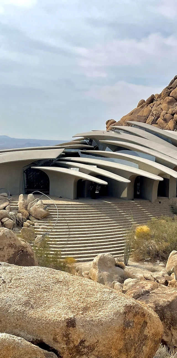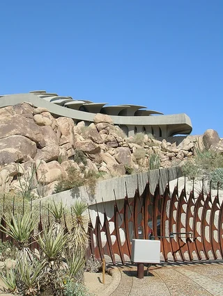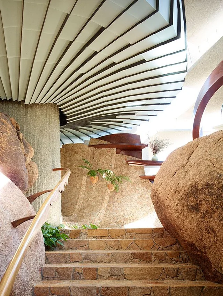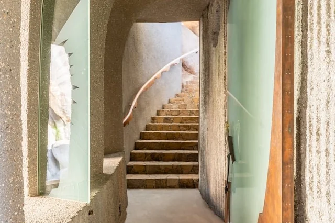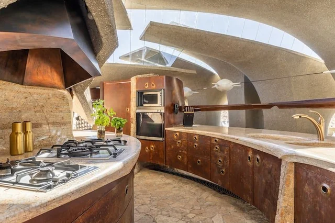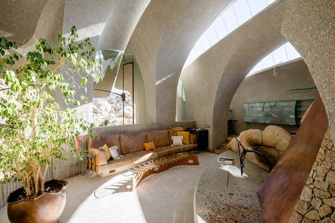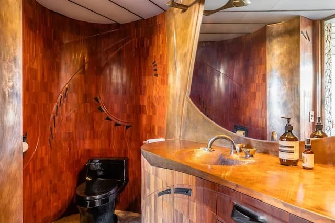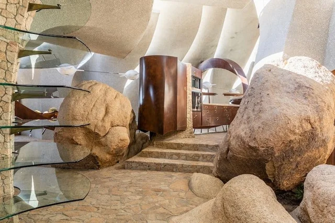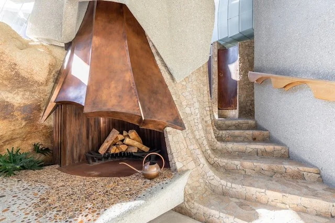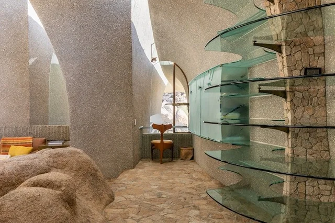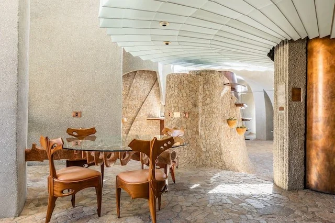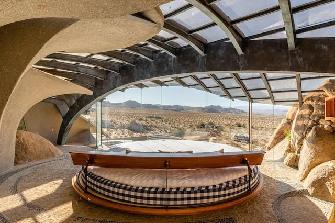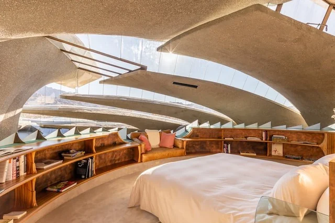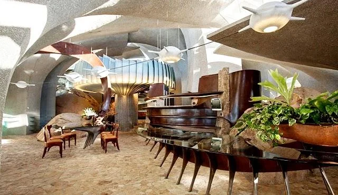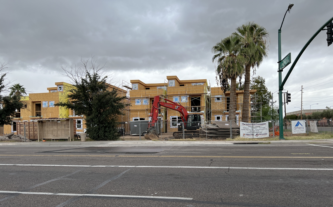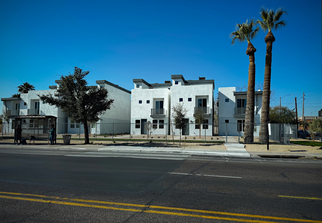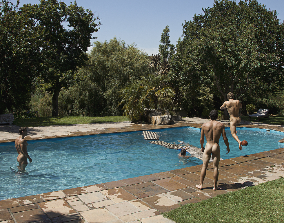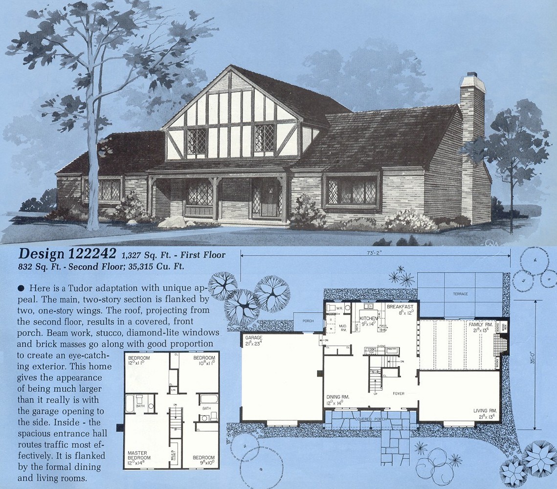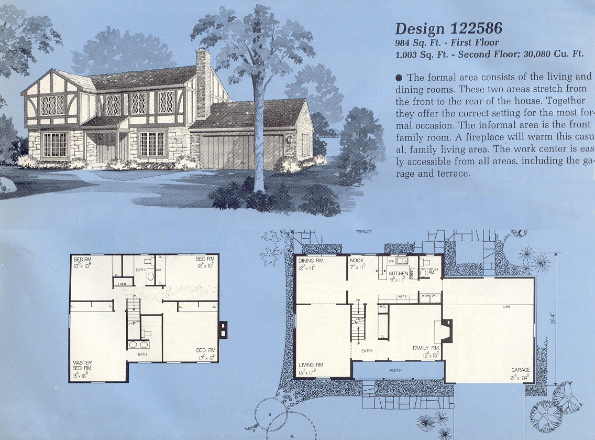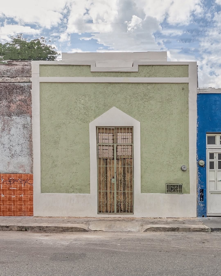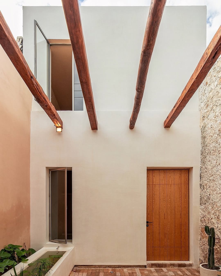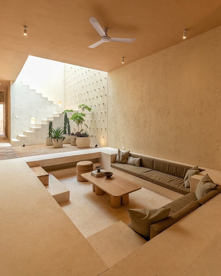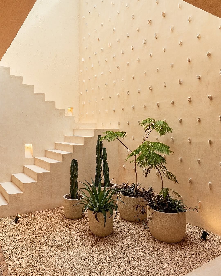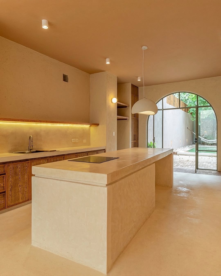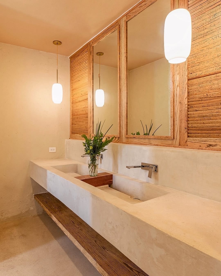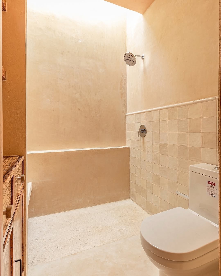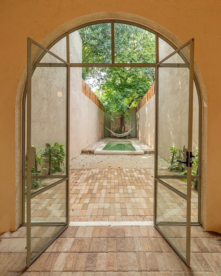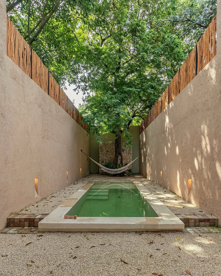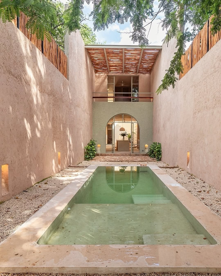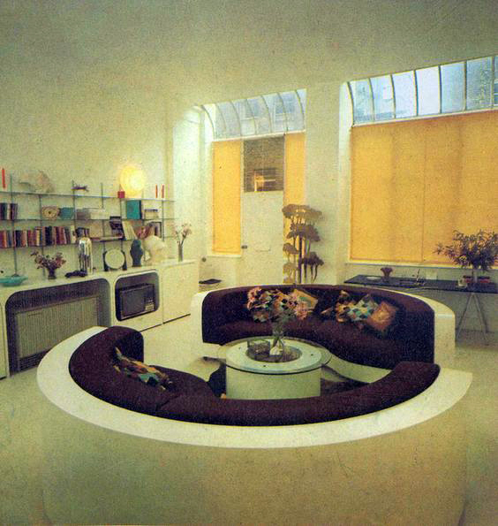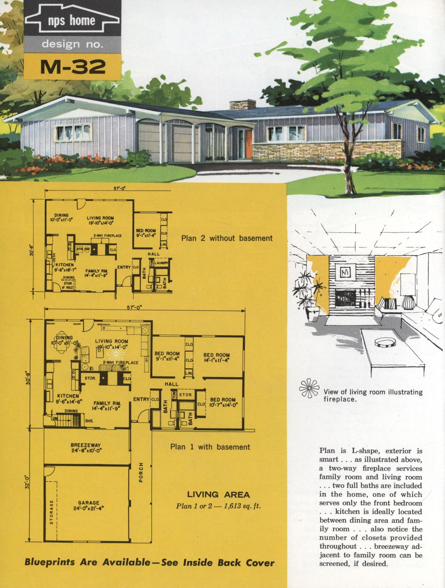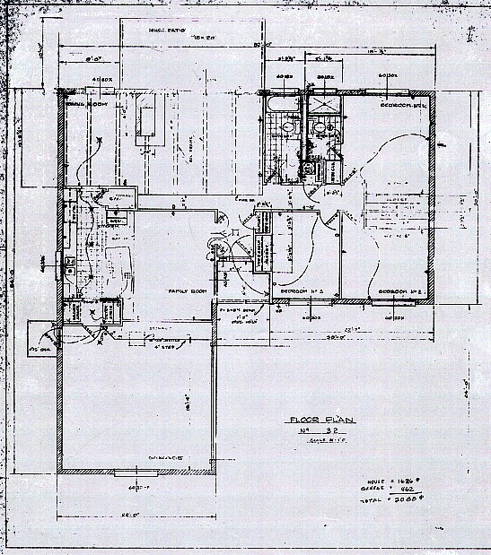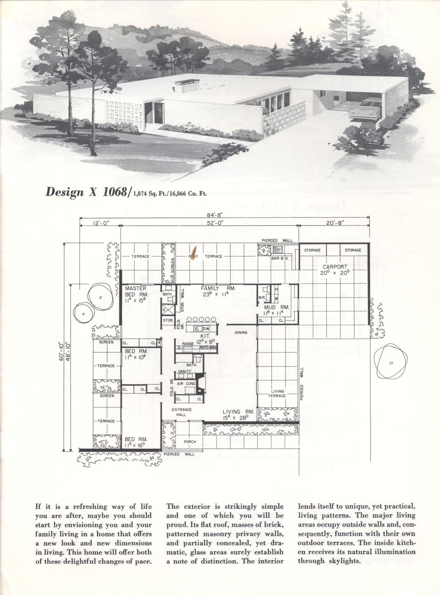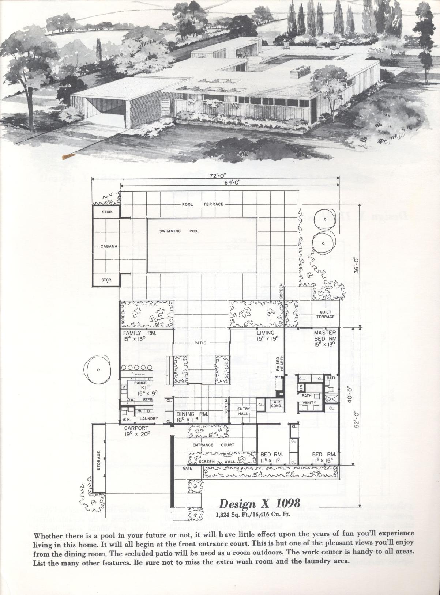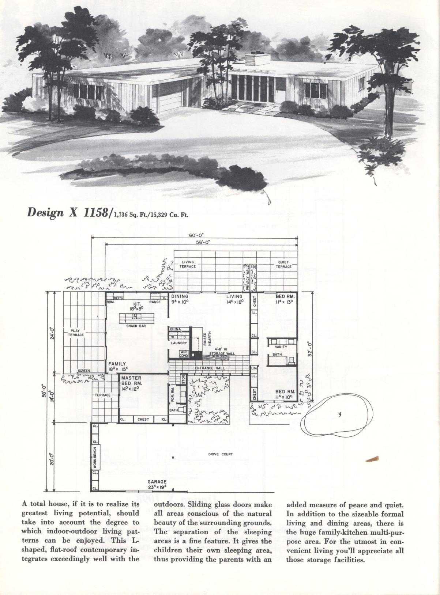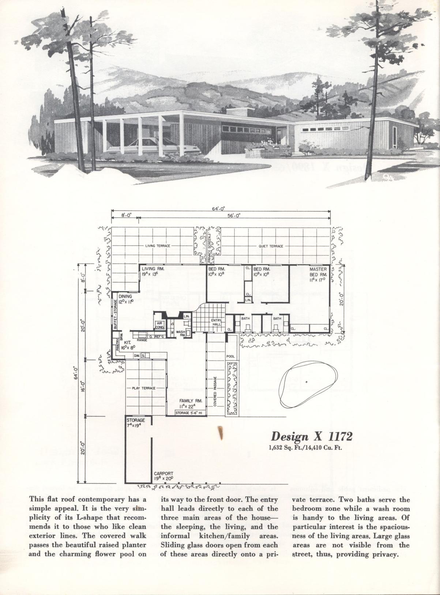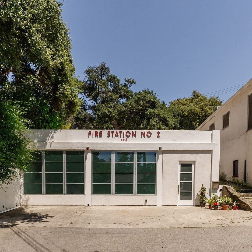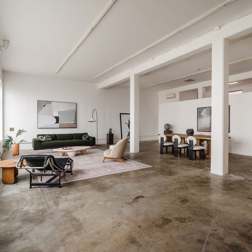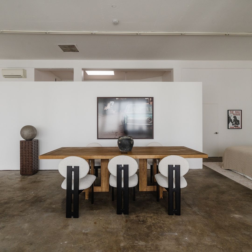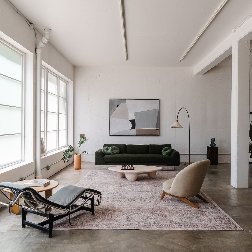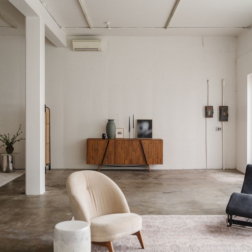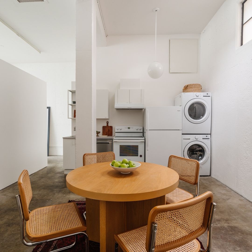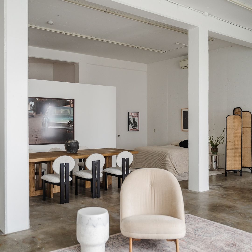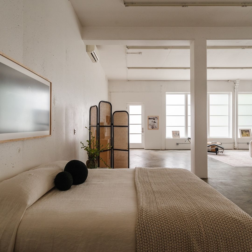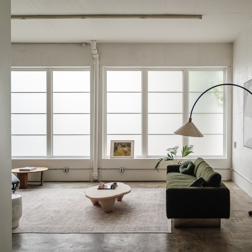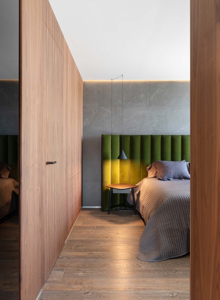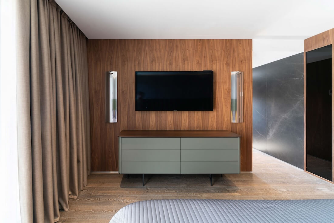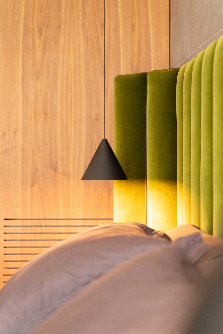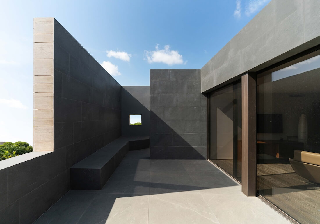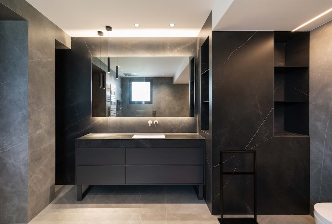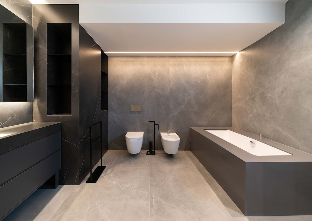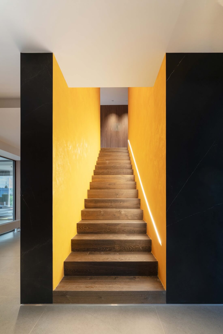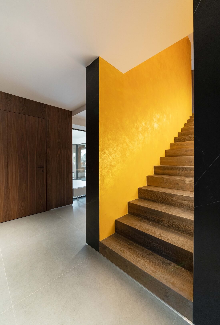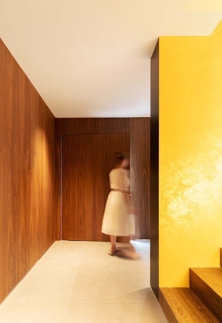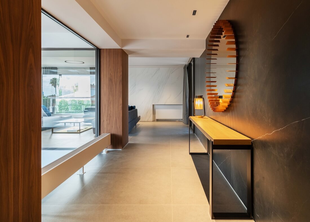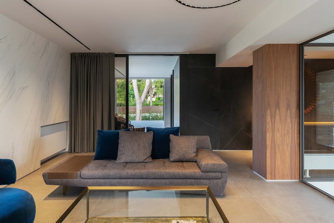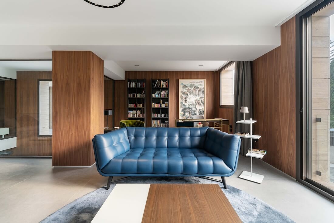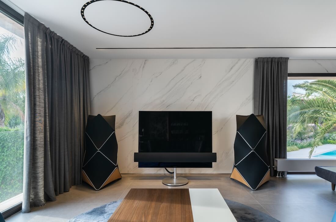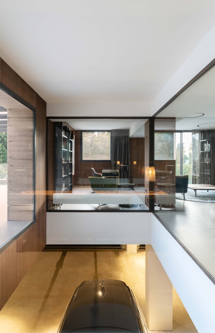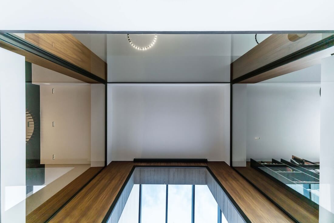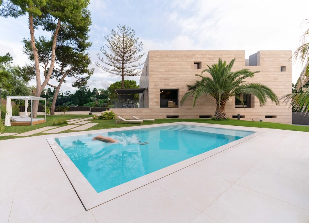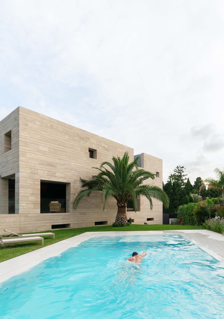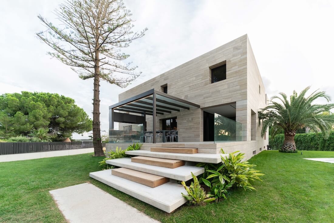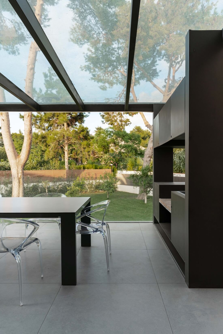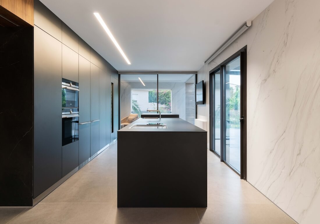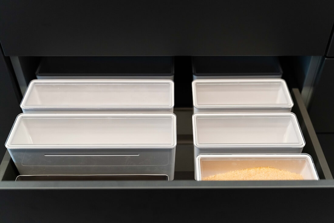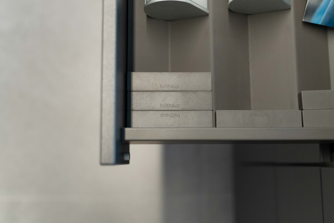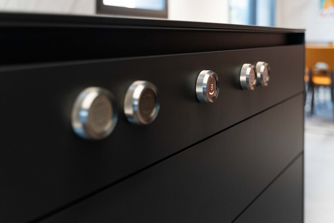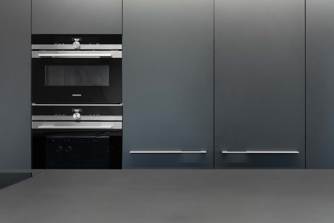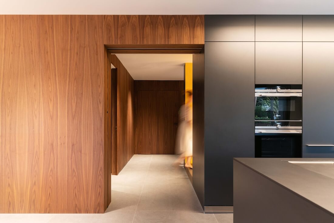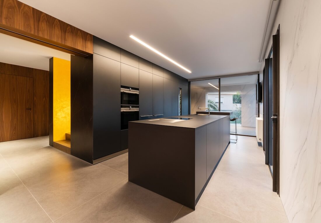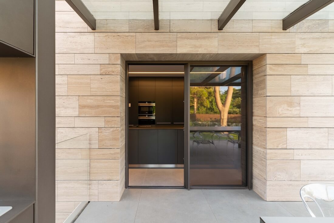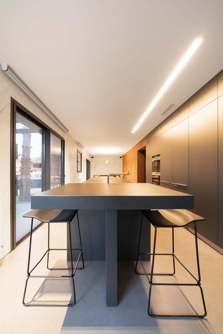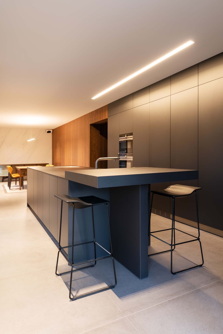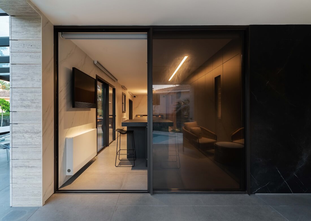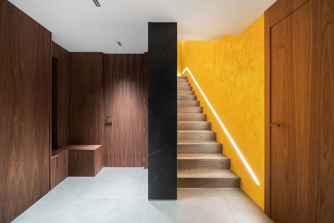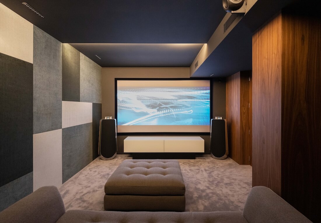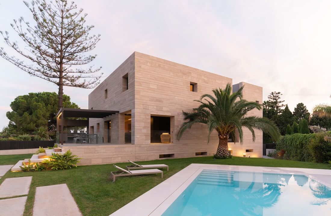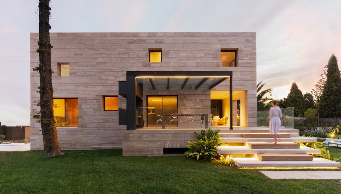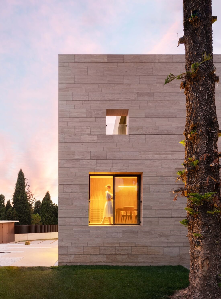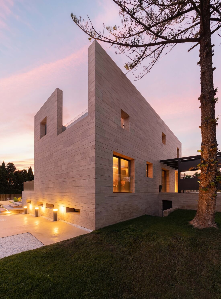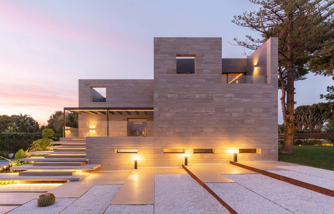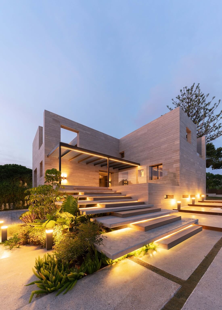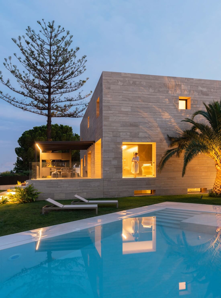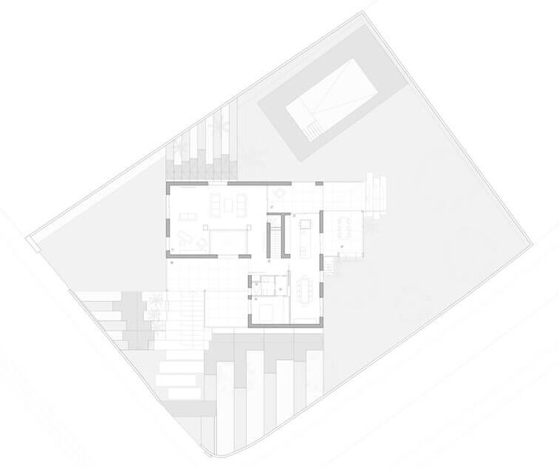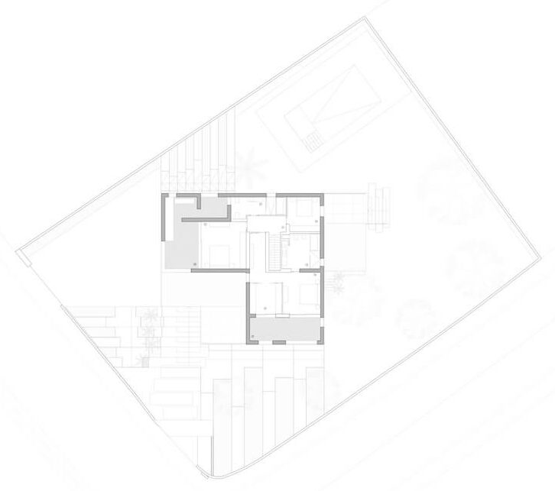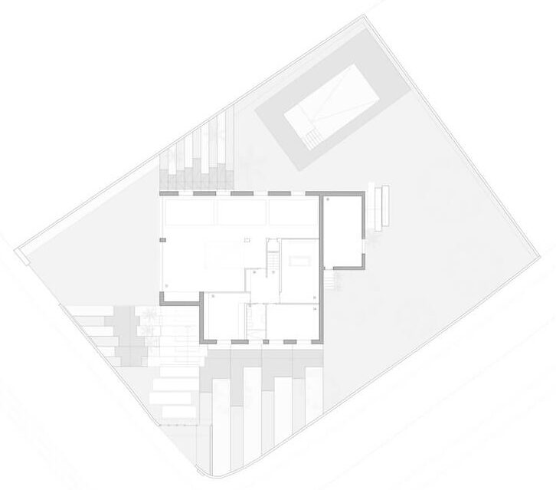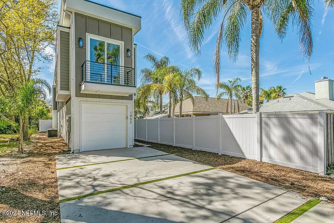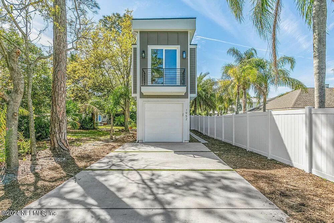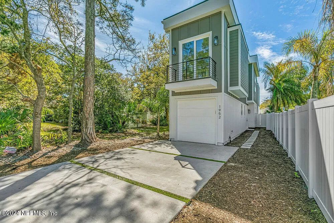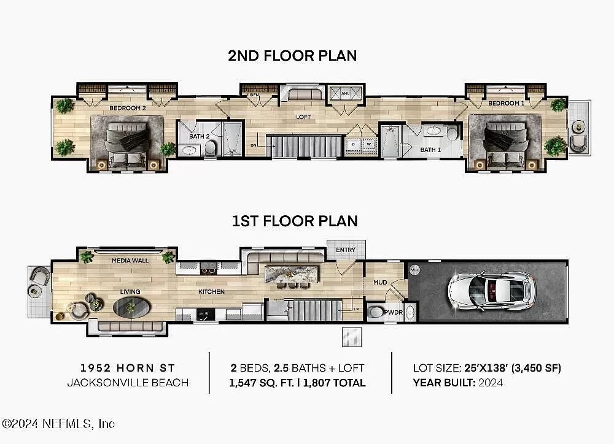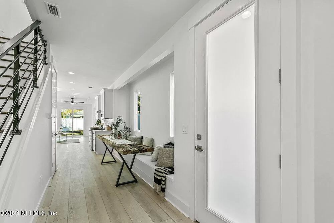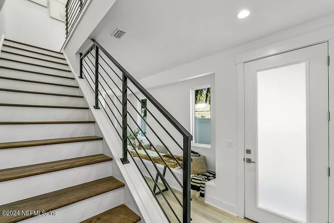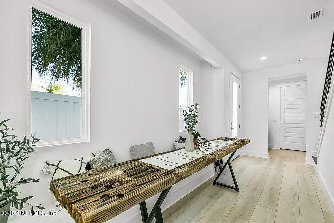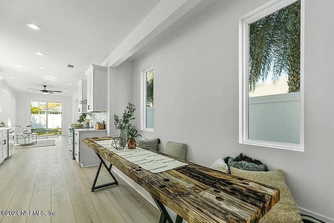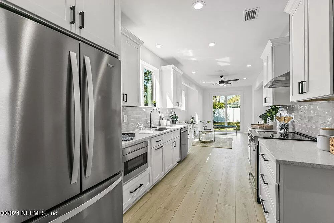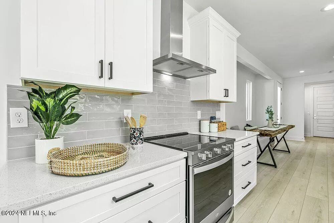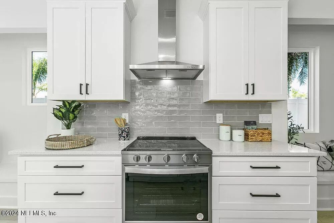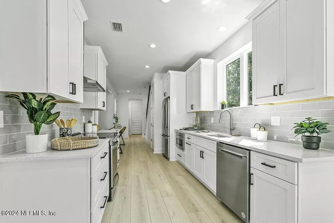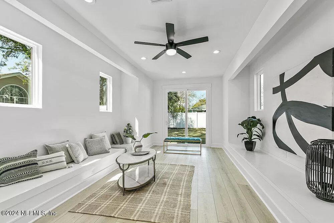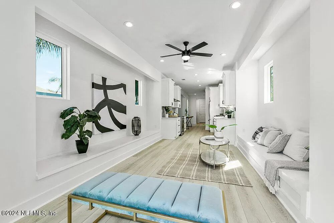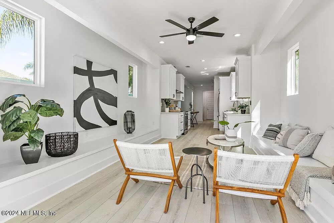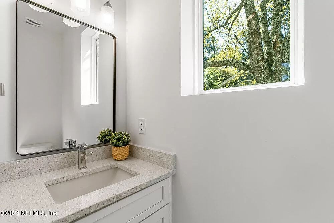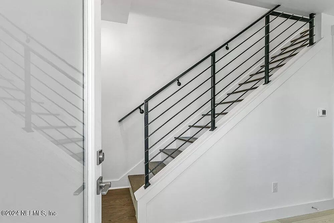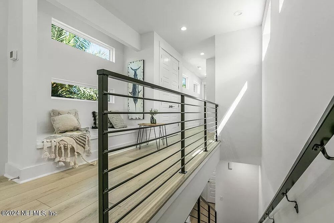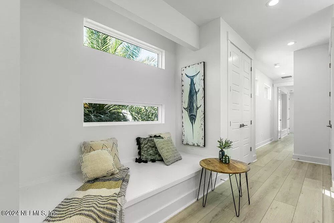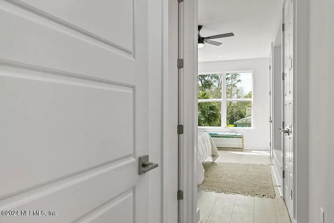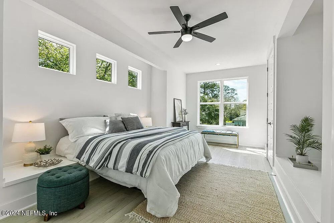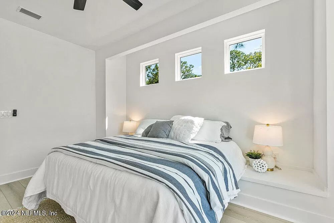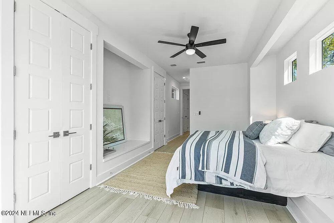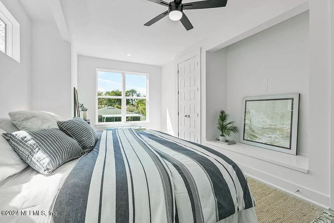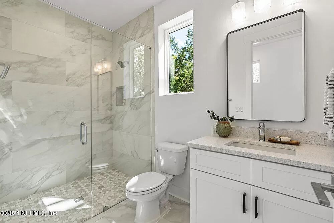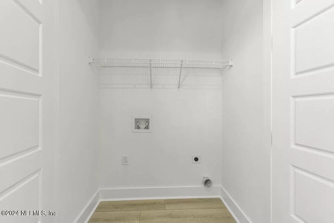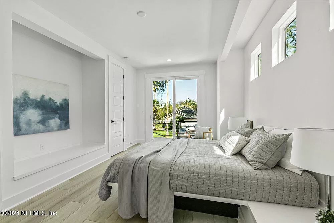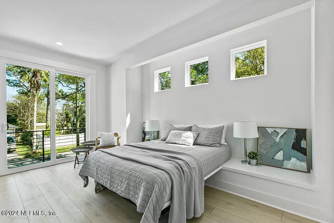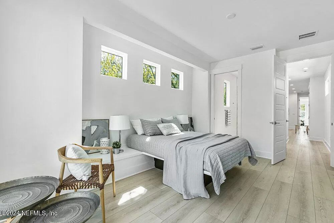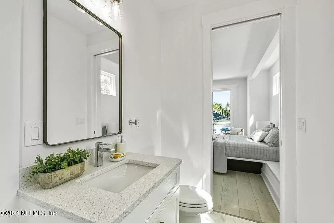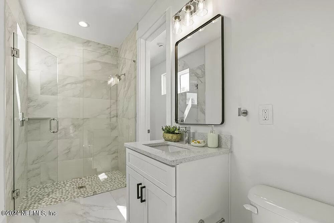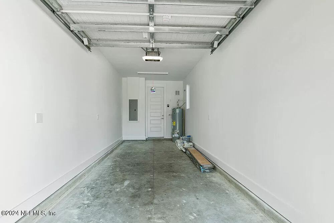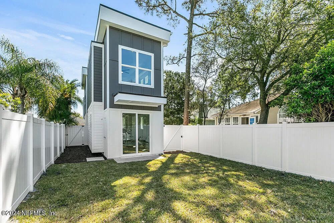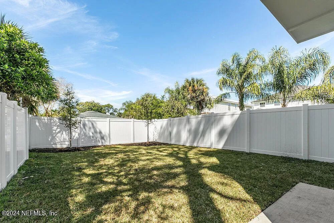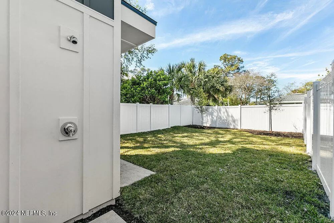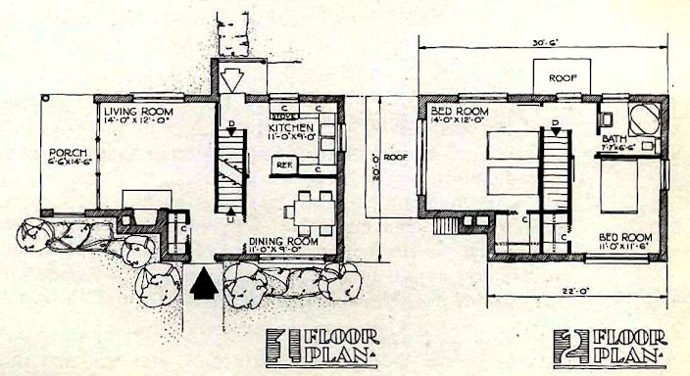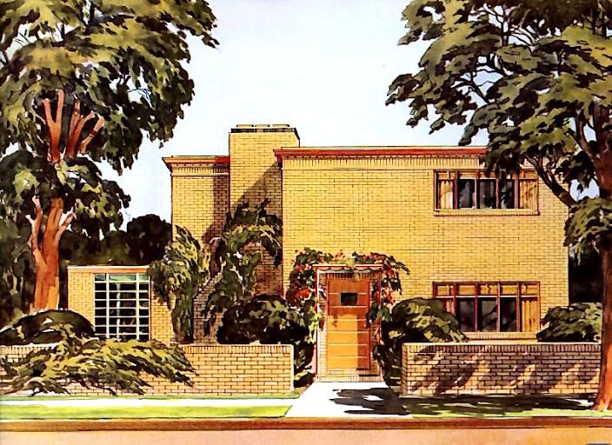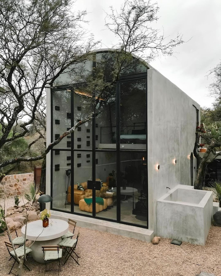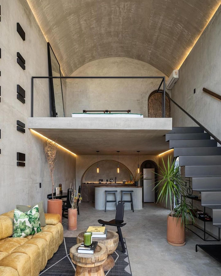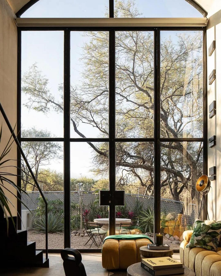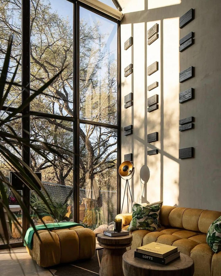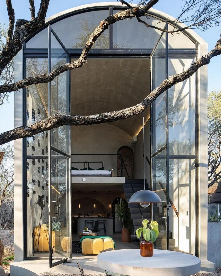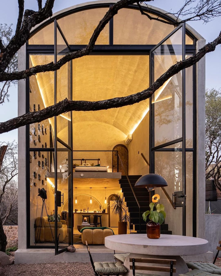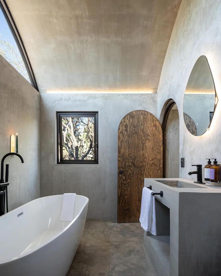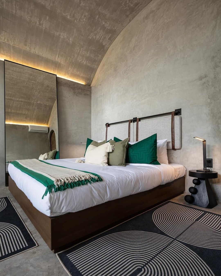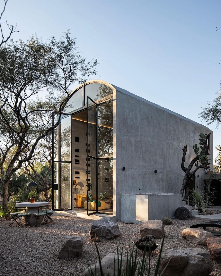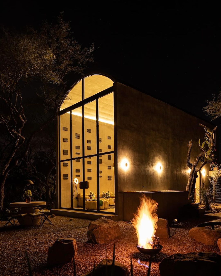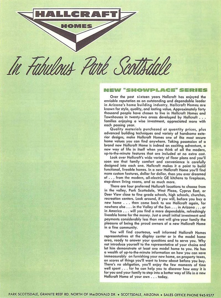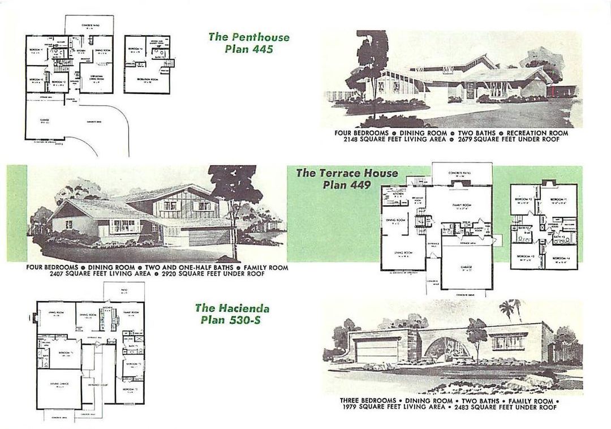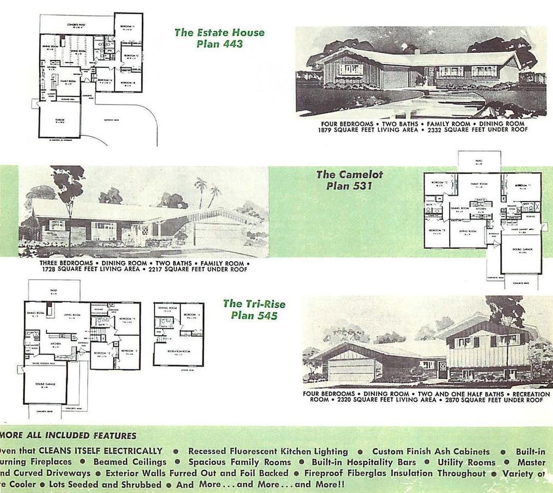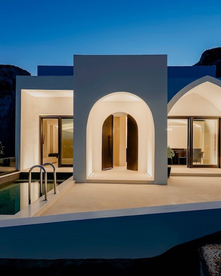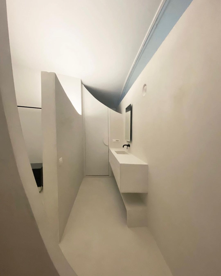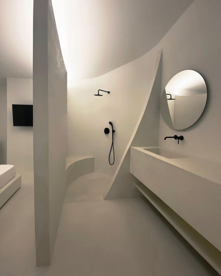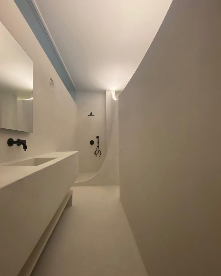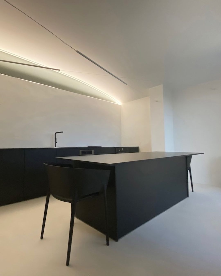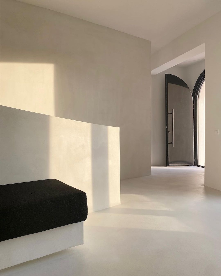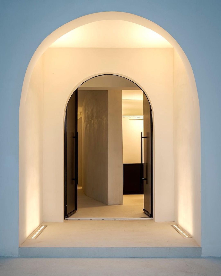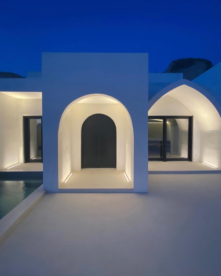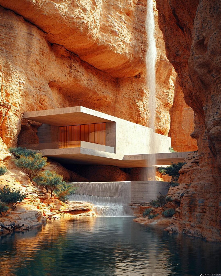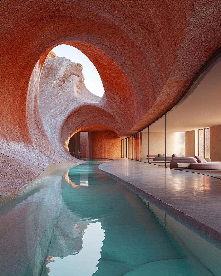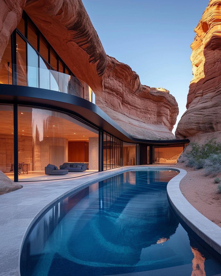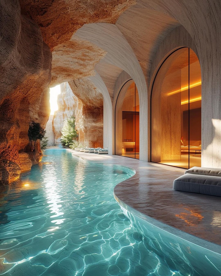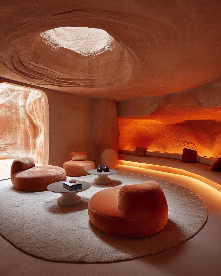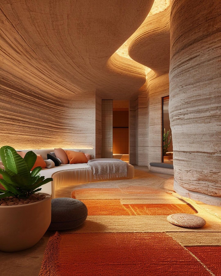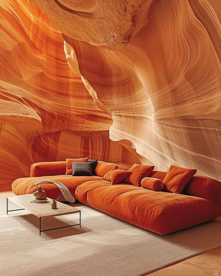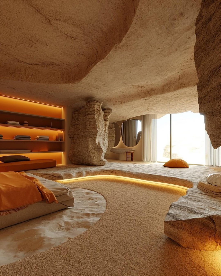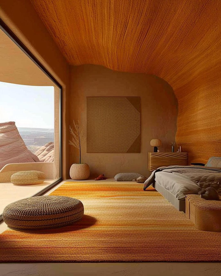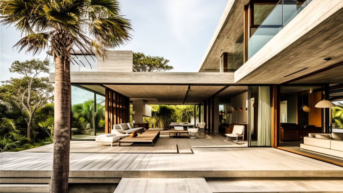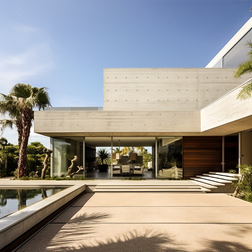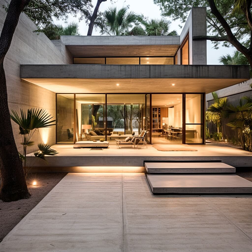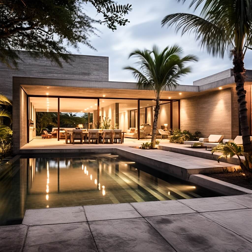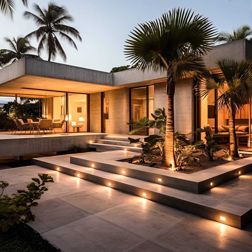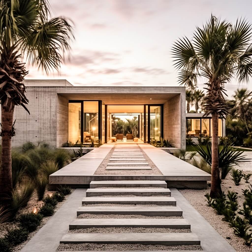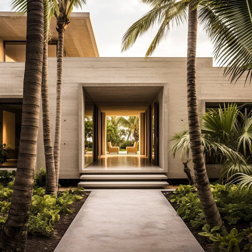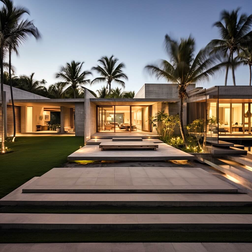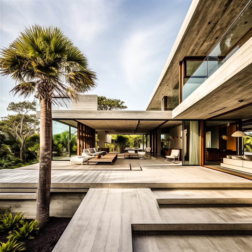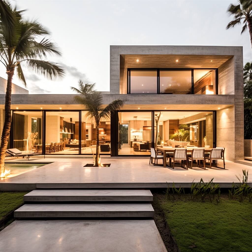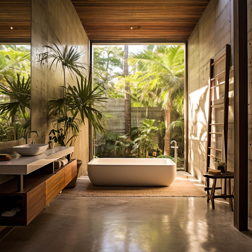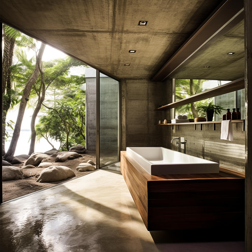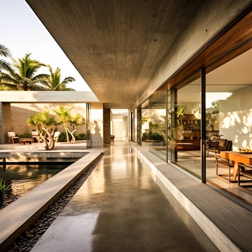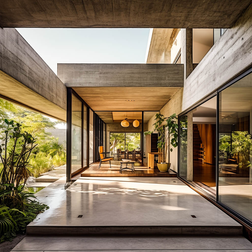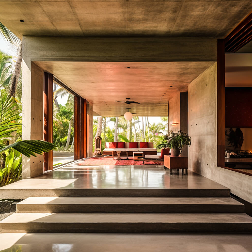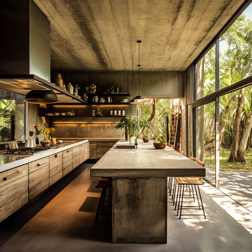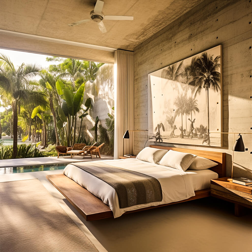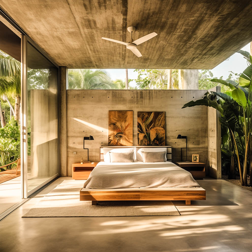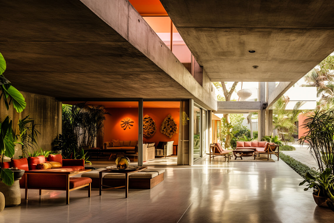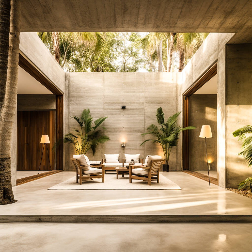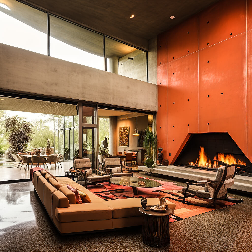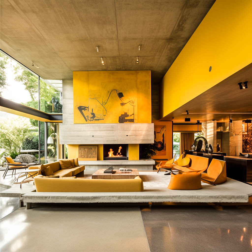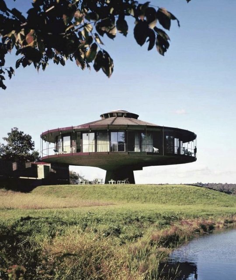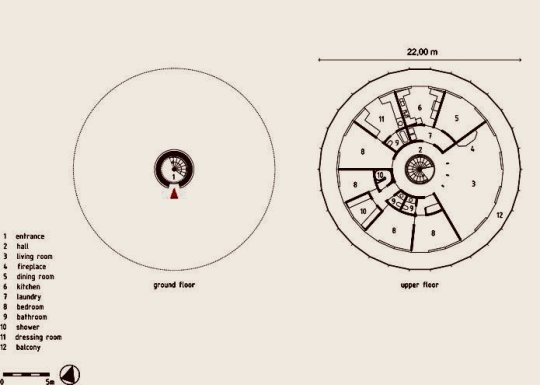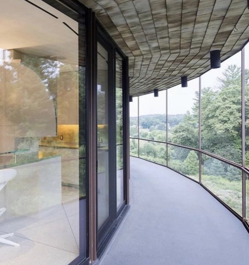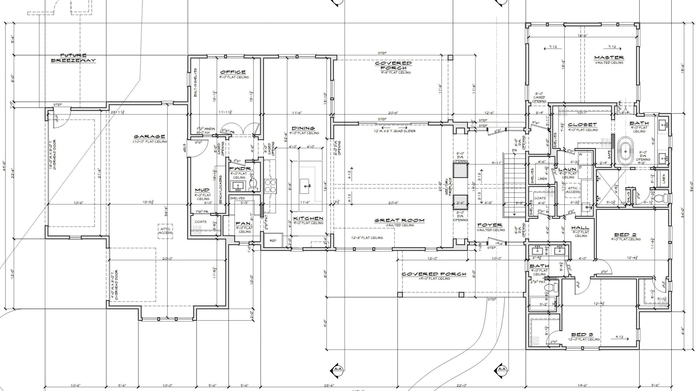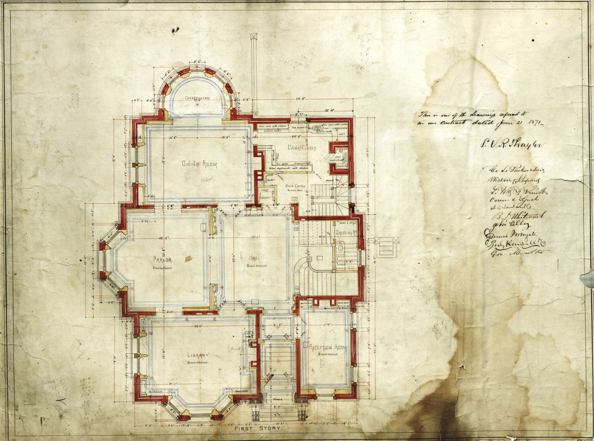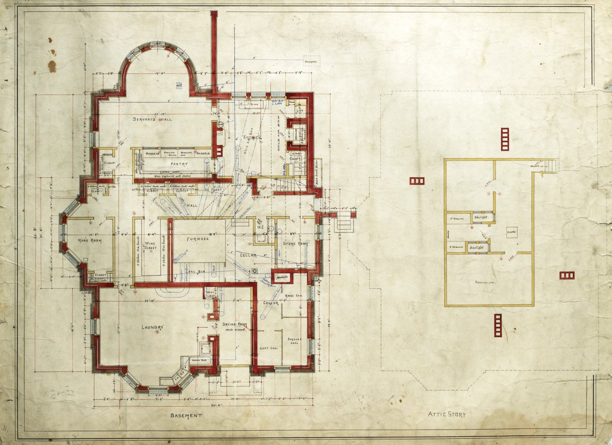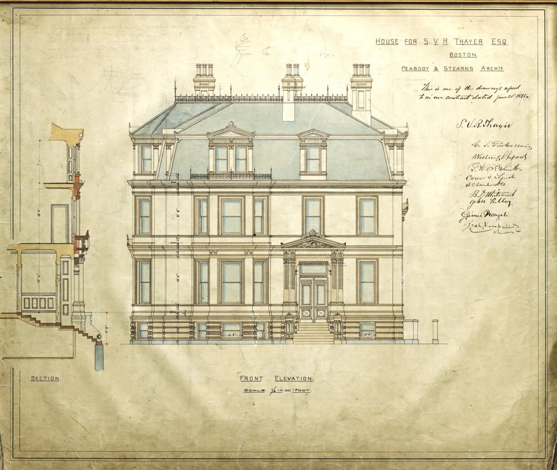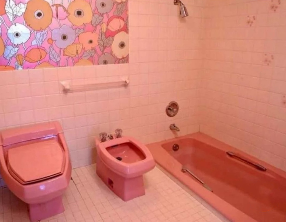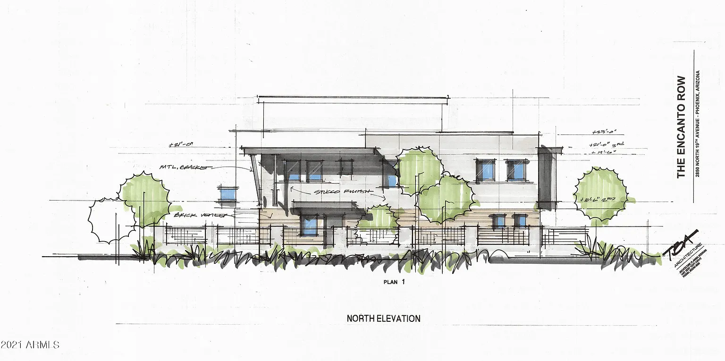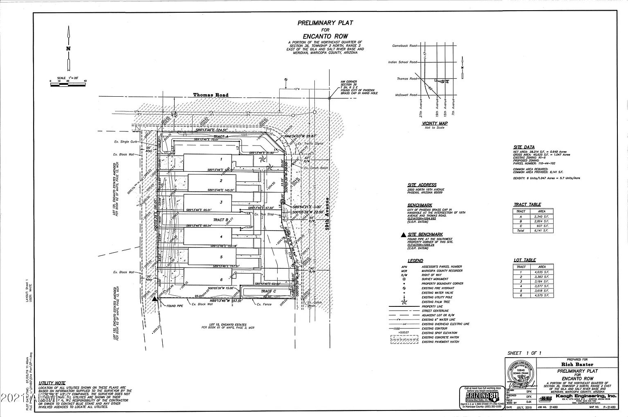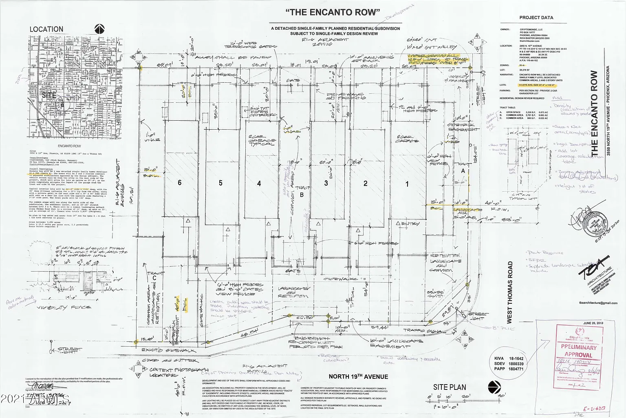I Could Live There
Kellogg Doolittle High Desert House, Joshua Tree, CA, c.1980s
It's like someone reached into my teenage architectural dreams and made them manifest…
How did I not know of this before today?!?
A Rant. (Hey, It's Something Other Than The Felon!)
This townhouse development started going up at some point after we left the neighborhood after the fire. At the time we left, this was a vacant lot that had once (long before we moved back to Phoenix) been occupied by a rambling single-family house that was bulldozed at some point. For years it sat vacant and overgrown with weeds.
I was heading to lunch after visiting one of our west-side offices about three years ago and was surprised to see this going up. It looked interesting in a stark, brutal modernist sort of way and I was looking forward to seeing it completed.
Sadly, even after we moved back it seemed construction had stalled, and I cursed the developer every time I rolled over the huge steel plates covering underground sewer work that had literally been in place for over a year after our return.
Then, one day the plates were removed, holes filled, and paving was replaced. Construction stalled again a couple months later and the property was broken into. Work finally resumed (I guess the City lit a fire under the developer to get it finished) and a year later they're finally finished, but apparently unsellable. They were originally on the market for around $300K, but folks weren't exactly beating the doors down to buy at that price point because they're now up for rent—and even now no one seems to want to live there.
It's not surprising. While they have a nice view of the golf course across the street, they're at the corner of a noisy, very well-traveled intersection, and the only vehicular entrance to the property—and the units' garages in the back—is a single entrance that's accessed either by a right turn going east or an impossible left turn going west (necessitating pulling into the left turn lane of the intersection on the street immediately to the north of the property. There's a paved alley out back that could be used for access but they'd have to drive a block down 19th Avenue and then double back.
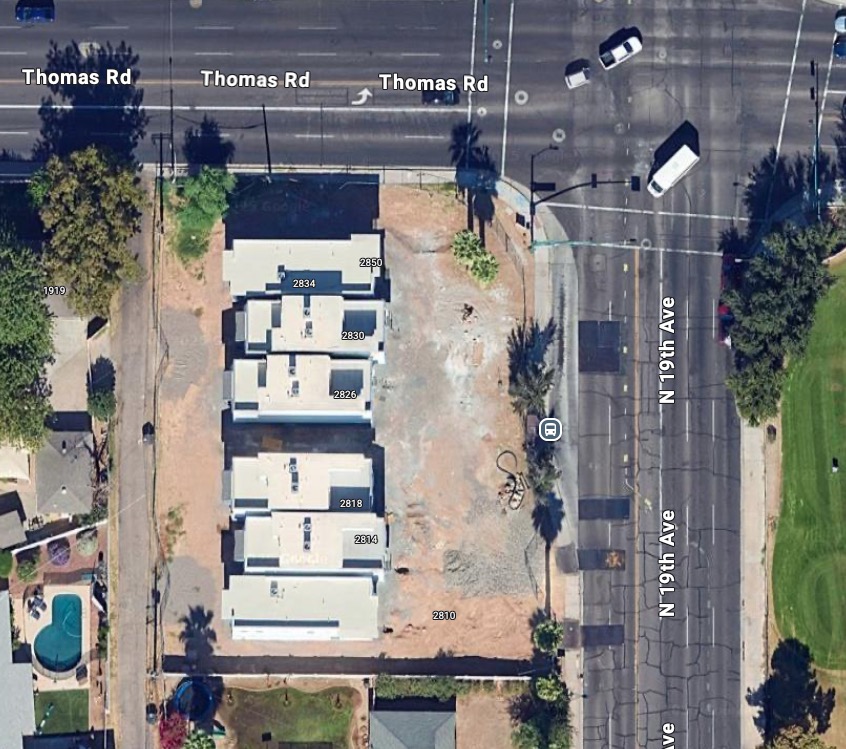
There's no private space (which from the looks of it could've easily been accomplished out front with some fenced patios), no protection from the elements above the front doors, and absolutely no guest parking. And oh, did I mention…there's no street parking on either of the roads bordering the property? Even if the chained and padlocked gates in the fence that surrounds the property are one day opened, there's no place for trucks to deliver without pulling into the bus stop immediately out front. It's no wonder they can't give them away…
*I stand corrected…apparently are still for sale…at an absolutely ridiculous price for this neighborhood. And at least one is for rent…at an equally ridiculous rate.
I'd Live There
When I Was A Teenager…
I Could Live There
Still Waiting For The Future We Were Promised in 1968
I Grew Up in a House Very Similar to This
[h/t Rick]
The bedrooms were flipped back to front from the plan above, but otherwise the layout was very similar…
This is the only plan of that house I could ever find, and this was squirreled away in my Dad's effects. And even this isn't totally the same as ours. (There was a normal fireplace on the back wall—not a room divider—between the Living Room and Dining Room, and the Dining Room itself was actually a separate room with a large opening to the Living Room.) It amazes me that in our current era of McMansions how tiny these rooms were—and it was the norm for the time and seemed perfectly normal.
Okay, I Know It Was The 60s…
…but still, so many odd design choices.
When I was a young thing, whose father was an architect, I used to pour over these magazines that always seemed to be in abundance in our home. Aspiring to become an architect myself and dreaming of the wonderful home I'd someday build, these plans and renderings fired my imagination.
But looking at them now, sixty years later, they certainly seem dated in comparison to today's design aesthetic. The tiny, closed, cramped galley-style kitchens and equally utilitarian bathrooms, the all-but-useless formal dining areas and the separate living and family rooms. And just the way everything was closed off from everything else. They still fire my imagination, but now I look at these plans and ponder what I'd do if I were buy one and remodel it to bring it into the 21st century.
[Thanks, Rick!]
I Could Live There
Originally built in 1961 with a design by local architect Robert Ainsworth, this neighborhood fire station was decommissioned and converted into this unique live/work space in 2007. A one-of-a-kind home in a serene Sierra Madre setting.
744 Alta Vista Drive, Sierra Madre CA
1,399sf • 2,201sf lot • $1,095,000
I Could Live There
…with full-time housekeeping and landscape maintenance, of course.
Ruben Muedra Estudio De Arquitectura: The house is located in a private residential area with low population density and characterized by its large open spaces, gardens, and extensive woodlands. In this setting, we are met by a house from the 1970´s, whose poor construction has left only part of its base structure, and whose peculiar positioning has created a diamond-shaped plot.
The initial response consists of fully completing the preexisting prism via sculptural methods by modeling a complete structure from travertine marble and, subsequently, sculpting horizontally (the floors) as well as vertically (the heights) to form each empty cube. Using this method, we move from the entrance of the house to each of its terraces.
In this manner, a pure, solitary and geometrically vibrant structure is created and also takes advantage of the wide open spaces as a response to the functional necessities of each element. The first space corresponds to the entrance to the house (and is the only finished square floor at semi-basement level). Following the same style, every zenithal hollow gives rise to a private terrace that acts as a filter for each of the main bedrooms. Likewise, in height, each room is provided with a square space whose position, size and opening system responds to its specific functional needs.
The house is at a 45º rotation angle to the plot, which allows for an extension from interior to exterior on all four sides of the structure. Similarly, the functional program is distributed by sections according to the different uses that each space will have. The semi-basement is the parking and leisure area; the ground floor is the day area and is characterized by progressive, free-flowing spaces that open up to the exterior; and the first floor is for the night areas with their exclusive terraces.
The powerful travertine that wraps around the building in a continuous line, contrasts with the wealth of materials used on the inside whose functions have been adapted according to the necessities. Continuous pavement in the parking area, textiles in the film room, synthetic materials in the gym, ceramics in the day area and wood in the night area. Also used are vertical coverings comprised predominantly of walnut and marble effects in black and white.
The house´s sculpted shape gives rise to its use of natural illumination as an additional construction material. It controls, filters, and sifts the incoming light according to its use and orientation. It distributes artificial light in the same manner by making use of concealed lighting, combining linear, circular and punctual effect sequences depending on the needs of the interior and exterior spaces. The house also has sophisticated installation and automatic systems that allow users to control every one of the devices in the home (IoT). This house is designed by and for its inhabitants, and it puts many of the Well Building principles into practice.
In the exterior, the garden areas stand out and progress in intensity and density. Beginning with the white gravel garden in the entrance and continuing to the grassy area with trees near the pool, the gardens belonging to the house intertwine and fuse with the wooded areas in the surrounding landscapes.
In summary, this is a progressively adaptive and sensitive project. Beginning with the pure travertine block characterized by large hollowed-out spaces, it reaches a vast richness and variety from its versatility of programs and materials, both interior and exterior.
[Source]
Speaking Of Tiny Houses…
"If it weren't in Florida…"
And as far as the 25-foot lot width? That pretty much describes all residential plots in San Francisco, so that's not a turn-off for me.
But for half a million dollars? In Florida…which is going to be underwater in 50 years?!
I Could Live There
I like small houses. This one needs a bit of updating, but it could easily be brought into the 21st Century.
[Source]
This One Has A Real "Fallout" Vibe
I Could Live There
This speaks my language.
Located in San Miguel Allende, Mexico, Casa Dom by @tmasm.arquitectos, blends design, architecture, and nature, with double-height windows framing the serene surroundings. Its loft-style layout fosters simplicity and tranquility, while a well-equipped kitchen and comfortable living spaces offer relaxation. Upstairs, a king bedroom with an attached bathroom awaits. Outside, enjoy a wood and charcoal grill, fire pit, and hammock under mesquite and cactus trees. Unwind in the outdoor soaking tub, surrounded by a Buddhist Stupa promoting peace. At night, transform the front windows into a cinematic space with remote-controlled blinds.
Early 60's
A Blank Canvas
It's CGI, But I'd Still Live There
I Could Live There
Would You Live There?
It's a Little Large For Only Two People (and Two Dogs)…
The Wealthy Have NEVER Lived Like The Rest Of Us
Do You Remember?
The 70s were wild. I remember the fixtures (Kohler) and the color, but I'd completely forgotten the fad of sunken tubs…
I remember back when I was a young thing designing dream houses that I always used the Kohler fixture template—vs. American Standard (manual drafting y'know)—because it seemed their designs were so avant garde in comparison…and available in colors American Standard could only dream of.
These Are Were Going Up in the Neighborhood
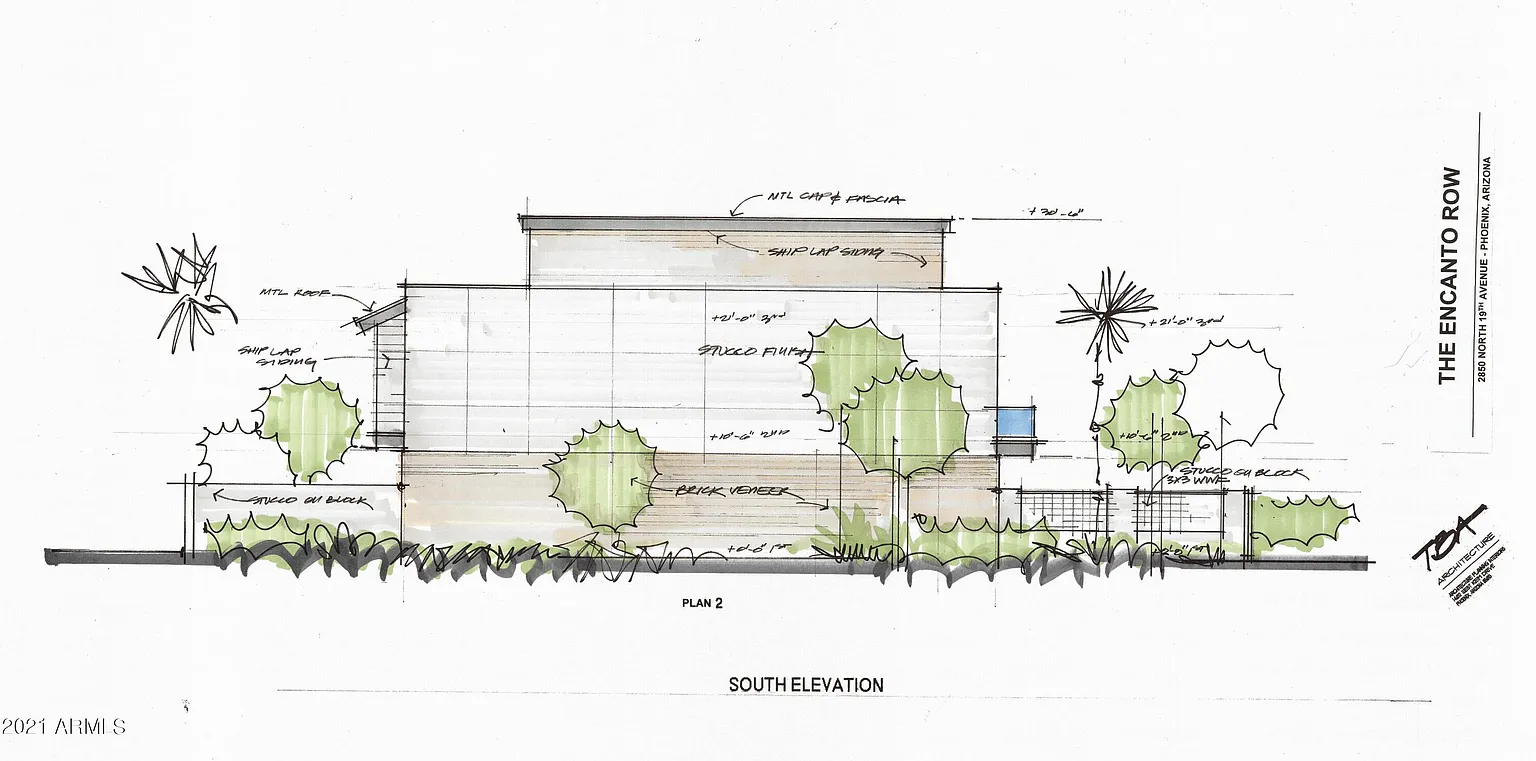
They started going up last year on a piece of property that has sat vacant for decades. I like them architecturally, even though they're horribly out of step with the rest of the area (mostly built-up during the 1940s and 50s).
When we moved back over here in April, it looked like they were about 95% finished, but in the intervening months they've just sat there, still enclosed in a construction fence and no further progress has been made on them. Looks as if the developer ran out of money because there's now a for sale sign out front – not for the individual units, but for the entire property.
It Needs a Garage, But I Could Live There
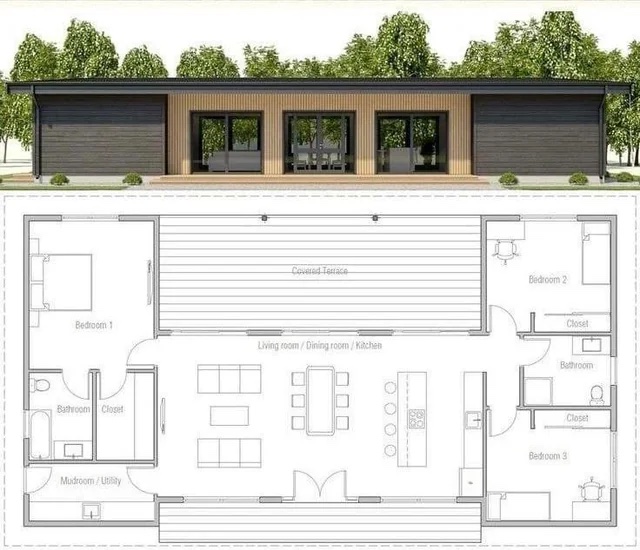
Another Trip Down Memory Lane
Back in 1983, the lot at the southeast corner of Wilmot Road and Grant Avenue in Tucson was vacant. I figured that sooner or later some developer would snatch it up and another apartment complex would soon appear.
Deep in what I call my "Mos Eisley" design phase, I decided to beat them to the punch and design a small complex myself. Hard to believe it now, but I actually used to do this for fun.
These (and several similar houses I designed around the same time) were designed for the desert; three foot thick concrete walls, high ceilings and small windows to keep the heat out. Maybe overkill then, but with global warming rapidly turning our planet into an air fryer, who's to say this won't be the norm in 100 years?
Looking at these plans now, I realize that these units are not handicap accessible and also have to ask, why a shared laundry? My only answer could be, "It was 1983. There was no Americans With Disabilities Act; and no one was putting individual washers and dryers in rental units!" (At least not in Tucson.)
Update
As promised…pix to accompany a post from a few days ago.
This is a little adobe bungalow that I designed in 1983—about four months before Ben was even born. As I wrote in the earlier post, seeing these drawings again after so many years being thought lost was quite a trip down memory lane.
These were all hand drawn; no computer or CAD involved. The most technological thing about them was xeroxing some generic notes and legends onto self-adhesive translucent sheets and affixing them to the individual drawing sheets.
I always prided myself on my drafting and lettering ability, skills that are at this point sadly lost to time. But looking at these drawings still makes me smile.
(If you want to build this little charmer, knock yourself out. All I ask is that you credit me for the design and send me photos when it's finished! ?)
I Could Live There
While I Know This is a Public Library…
…it reminds me very much of a very expansive house I designed when I was in high school. It had wrap-around glass walls and on the interior the various rooms were individual boxes that were normally open to the surrounding spaces but could easily be closed for privacy. I don't have the plans any longer; they were one of many casualties of moves over the years, but I do remember the layout, including a circular elevator and staircase that led up from the underground garage. All very 70s sci-fi.

