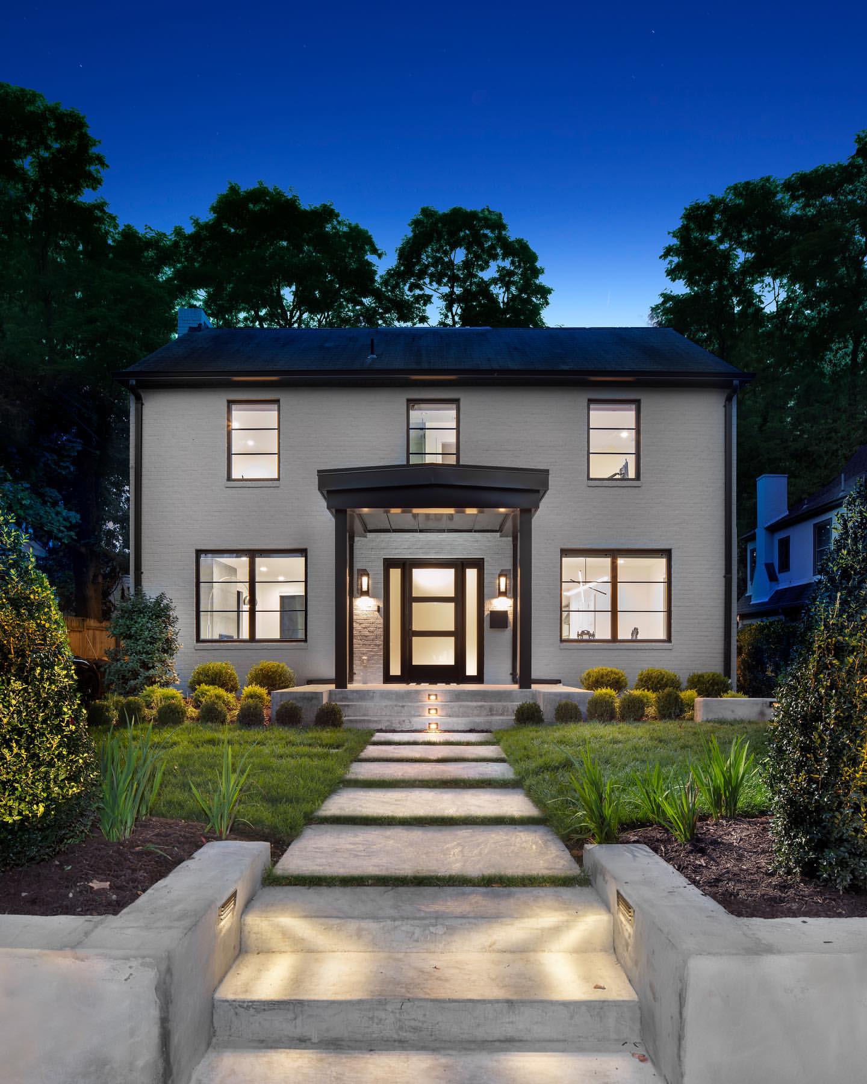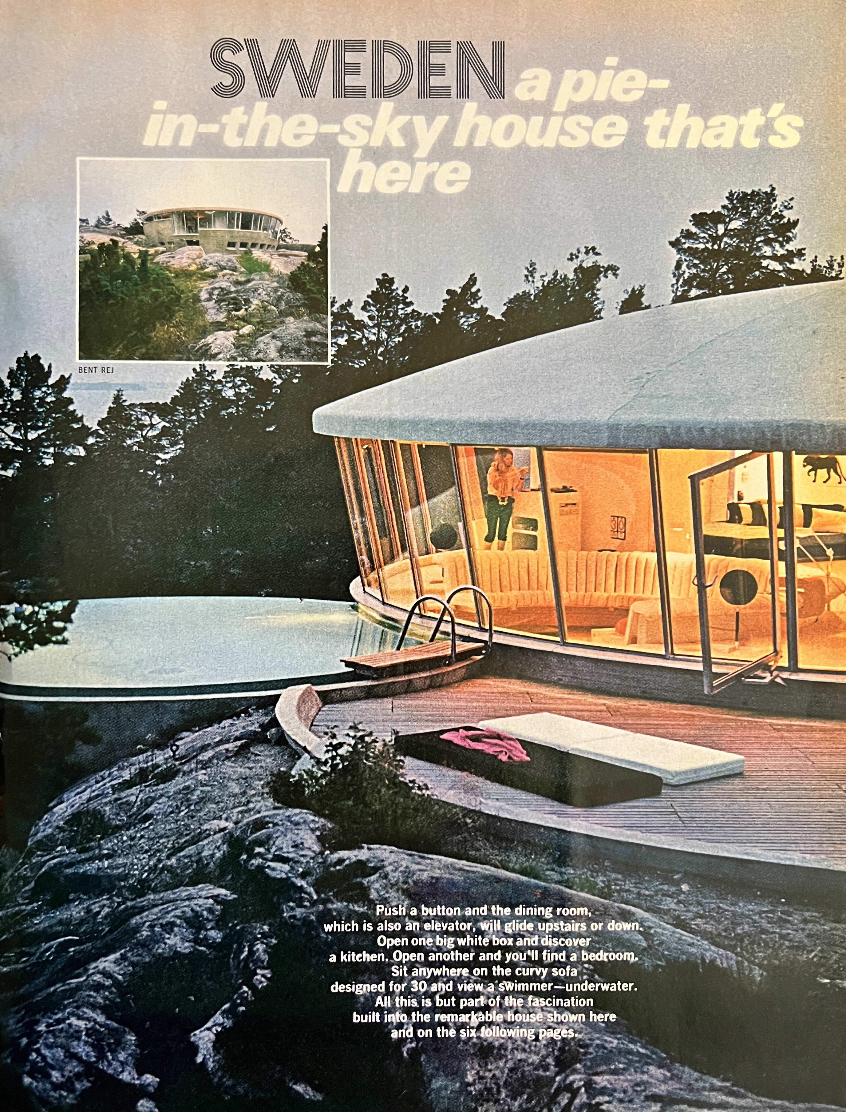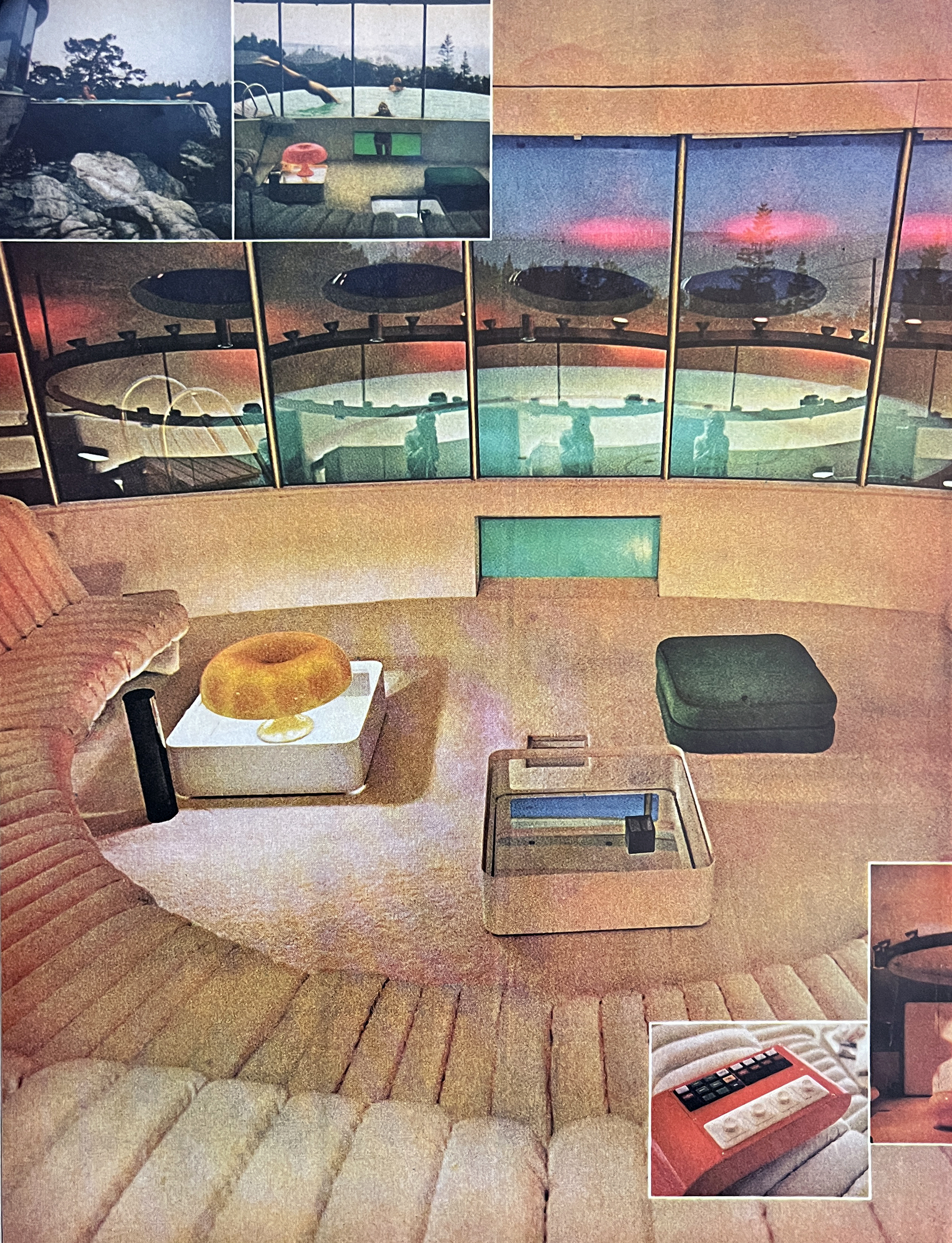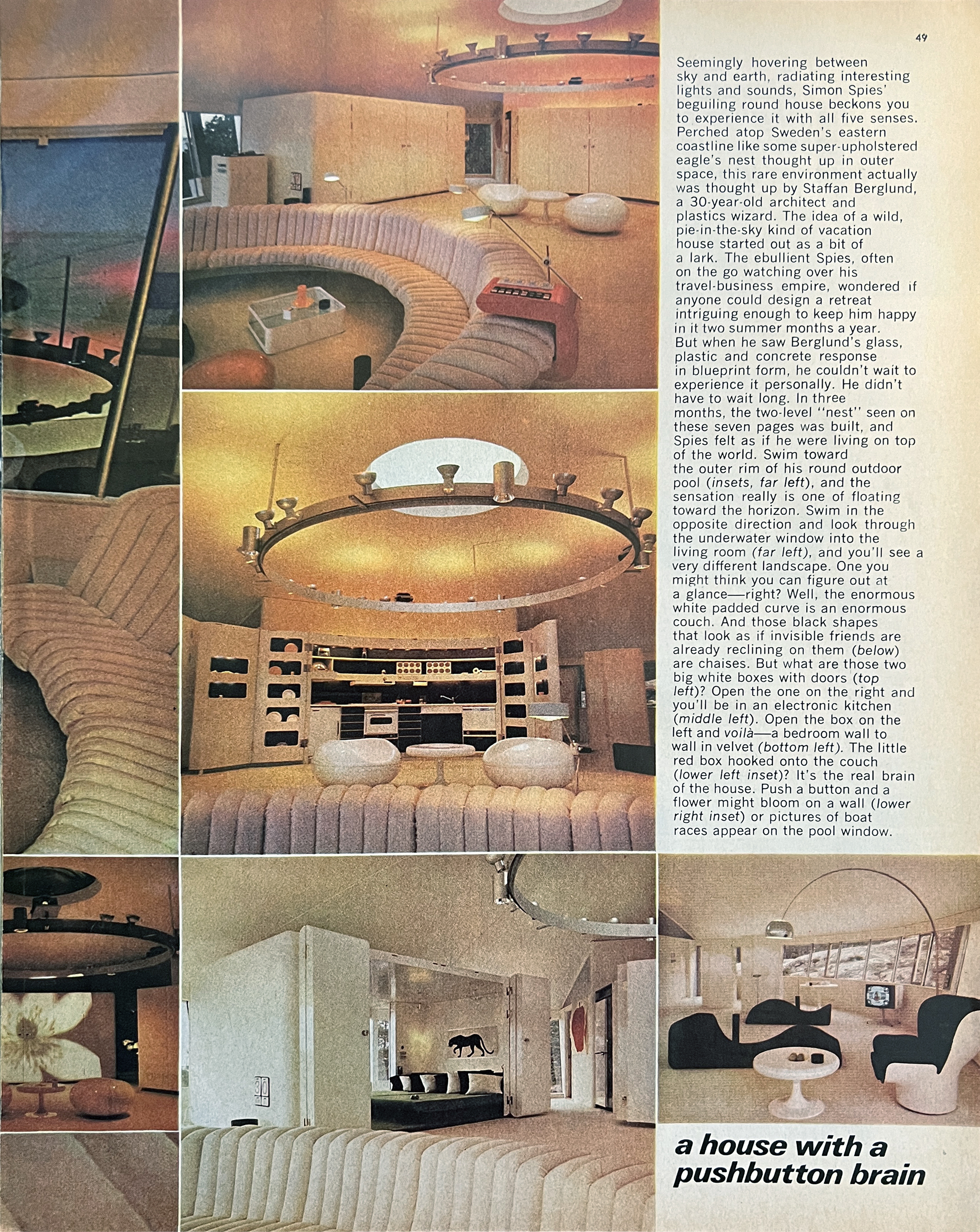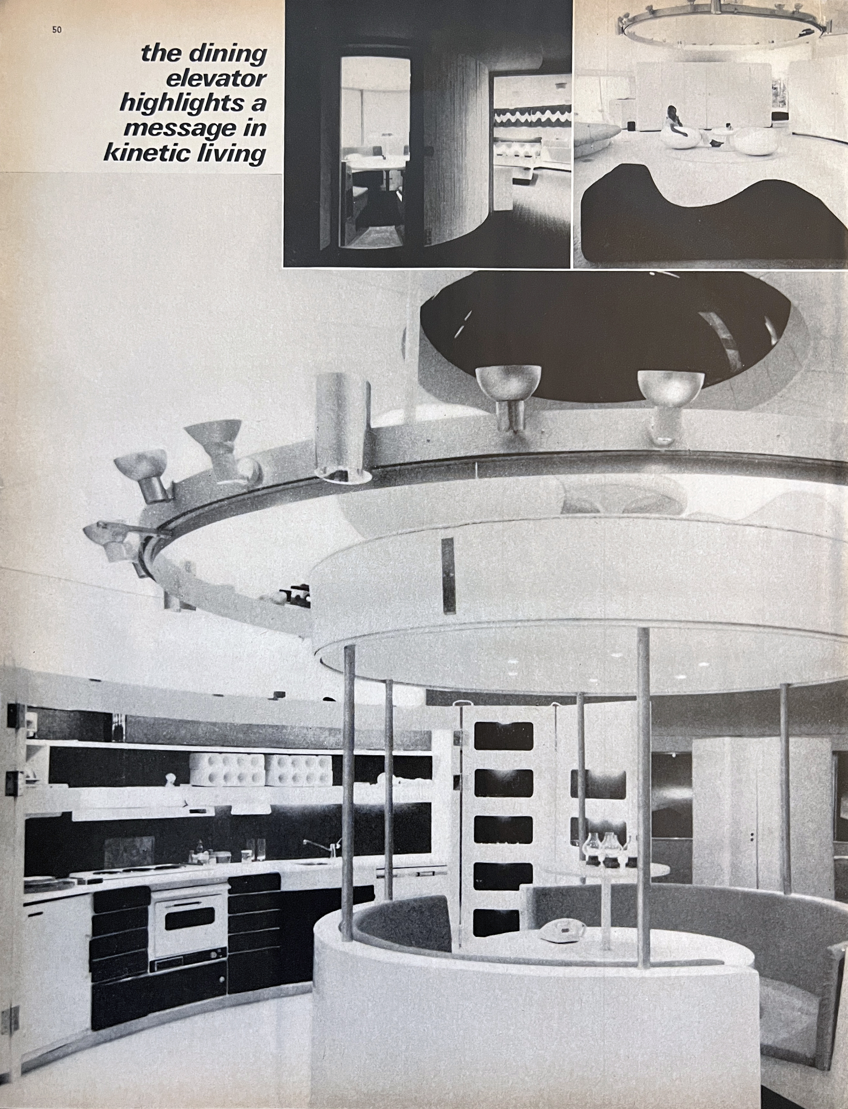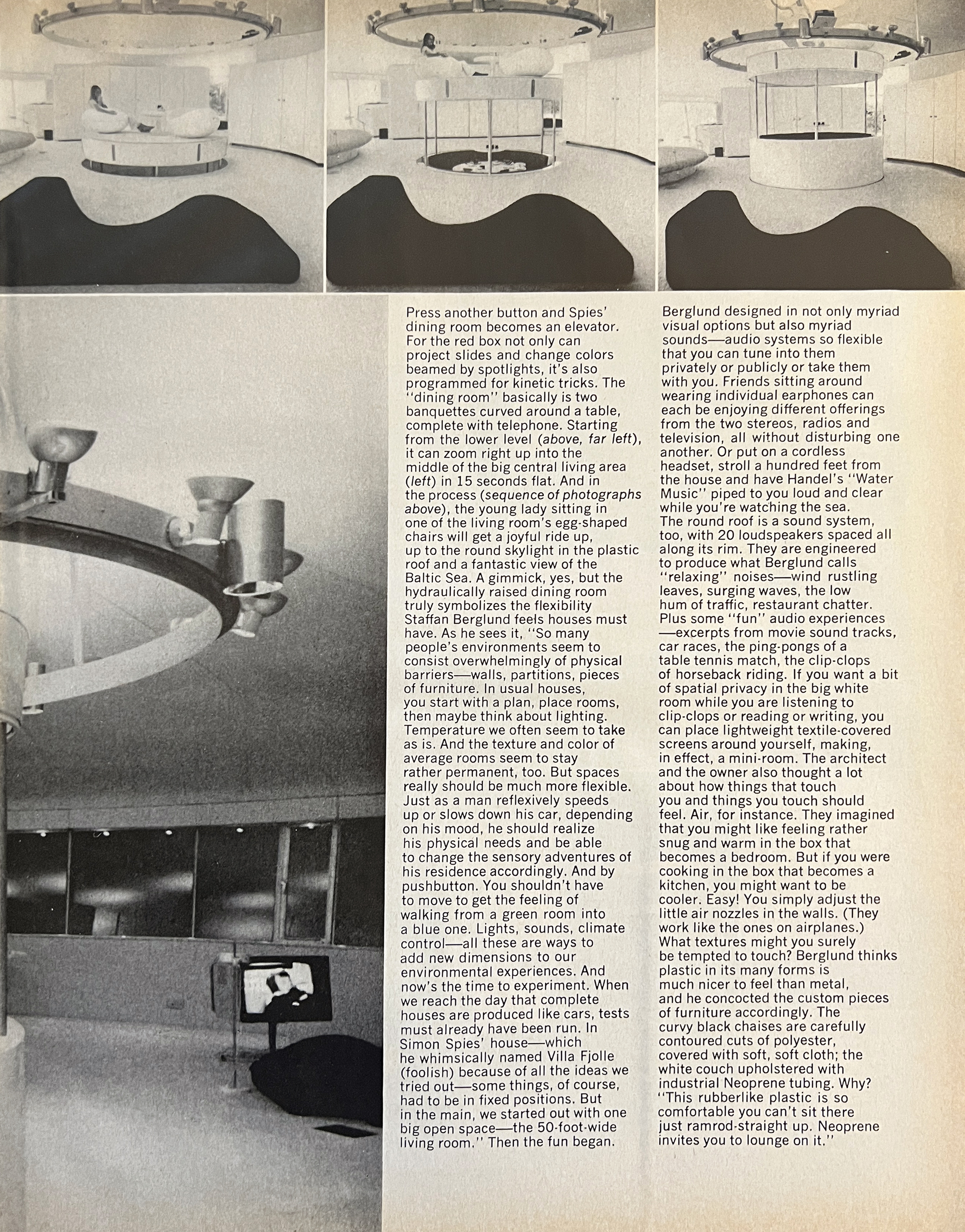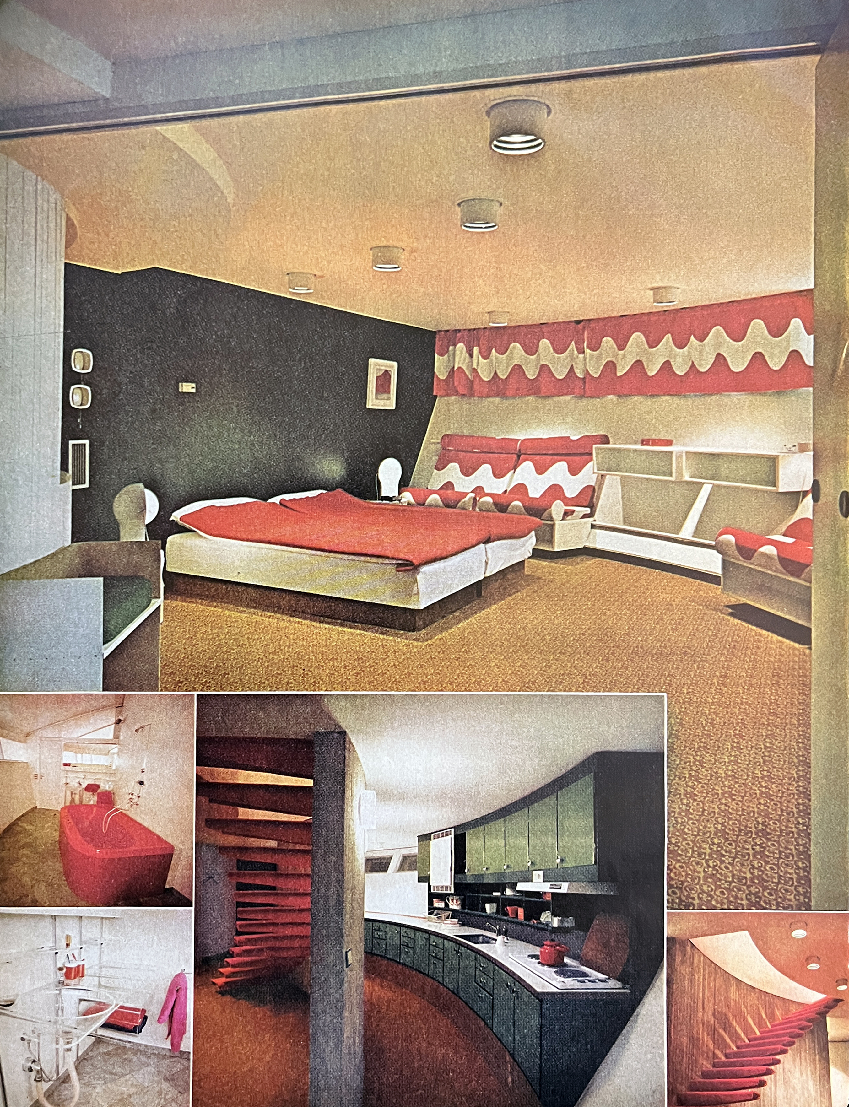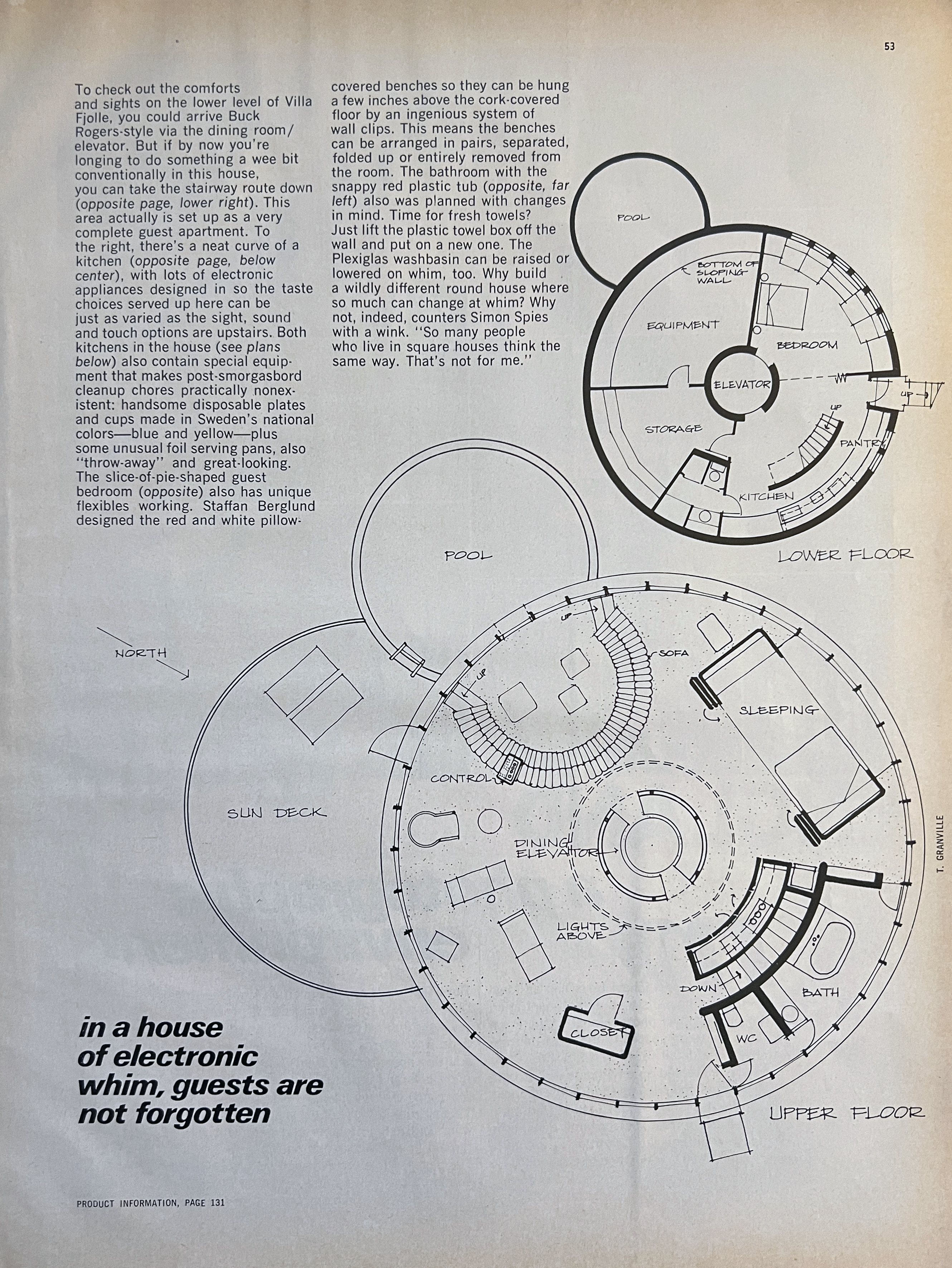"Les Choux de Créteil" a Paris housing project designed by Gérard Grandval and built between 1969 and 1974.
I Could Live There
I Couldn't Live There…
If We Had to Live in a Cabin in the Woods…
I Could Live There
I love the ultra modern of today's architecture, but there's also a special place in my heart for deco and deco-adjacent work from the 30s.
[source]
Too Small for a Permanent Residence
I Could Live There
Cylinder Homes by Guy Dessauges, 1966
From Vintage Everyday:
An alternative mode of high rise living, these futuristic homes were dreamed up by the Swiss architect and artist Guy Dessauges in the mid-1960s. The eccentric creator was obsessed with the idea of designing completely cylindrical buildings, inspired by the semi-circular forms of ancient cave dwellings and Roman vaulting.
He was also focusing on a new use of materials, structural and social connectivity of the new modes of design. He had just produced a new system of construction, which is made of polyester, laminated textile of glass and polyurethane foam. It was not needed to invent a new hardware or software for this type of construction, they were already there and he just improved a new type of living.
Dessauges spent most of the sixties compiling drawings and scale models of structures such as this—a playful, prefabricated "tube housing tower." Sadly, none of these imaginings ever came to life, and by the end of the decade financial necessity forced Dessauges to turn his attention to more practical endeavors.
I Could Live There
I Like This One!
Brutal…
Even Without Seeing Anything More…
If We Had To Live in a Tiny House…
I Could Live There
A little small for more than one person, but it could still work…
This actually reminds me a lot of the first project I worked on when I moved to Tucson in 1980. It was a long, narrow lot that was zoned multi-family, and the architect I worked for had designed three separate townhouses for the property.
I always liked the layout of the units. Sadly I don't have the original plans any more, but once upon a time I did a "beach house" design based off the original layout, and surprisingly I do still have that:
My Ignorance is Embarrassing
For all the years I was in the architectural profession, I had never heard of this man.
From SickoRicko:
Paul Revere Williams was born in Los Angeles on February 18, 1894 to Lila Wright Williams and Chester Stanley Williams who had recently moved from Memphis with their young son, Chester, Jr. When Paul was two years old his father died, and two years later his mother died. The children were placed in separate foster homes. Paul was fortunate to grow up in the home of a foster mother who devoted herself to his education and to the development of his artistic talent.

At the turn of the 20th century, Los Angeles was a vibrant multi-ethnic environment with a population of only 102,000 of which 3,100 were African American (U.S. Census 1900). During Williams' youth the California dream attracted people from across the United States, and they mixed together with little prejudice. Williams later reported that he was the only African American child in his elementary school, and at Polytechnic High School he was part of an ethnic mélange. However, in high school he experienced the first hint of adversity when a teacher advised him against pursuing a career in architecture, because he would have difficulty attracting clients from the majority white community and the smaller black community could not provide enough work.
Click here to read more. Click here to see an extensive gallery of his work.
It Was The 70s…
I Could Live There
I Could Live There
A Repost from 2017 (Since We Were Recently Discussing Groovy Houses…)
Dream Houses
Having spent half my working life in the architectural profession, it should come to no surprise to anyone that I've designed my fair share of personal "dream houses." Dozens. What might be surprising to learn is that I've never actually been a home owner.
I guess it stems from the very real refusal to settle down when I was younger. I loved the ability to pack up and move every six months if the desire struck me, and as much as I would've loved to have actually designed and built a home of my own, it was just never in the cards.
I was living in San Francisco when I finally started to get that urge to settle, and while I wasn't making bad money, there was still no way I was ever going to be able to get a down payment together in the amount needed to buy a place. Moving out of The City wasn't an option; as my friend Kent was fond of saying, "Why would anyone want to live just outside the pearly gates?" I'd rather continue to rent in San Francisco itself than own in Pittsburg.
And that financial situation hasn't changed simply because we're now back in Arizona. But that doesn't mean a boy can't dream.
Some of my dreams rarely progressed beyond basic sketches:
This particular one was inspired by an advert for the American Plywood Council (or something similar) in one of my dad's architectural magazines when I was a wee young thing. The magazine is long gone but the image was forever imprinted into my memory.
This one—a small beach house—grew out of a triplex apartment development I had the pleasure of working on shortly after I moved to Tucson in 1980.
I can't tell you how many house plans I've actually designed for myself since the architectural bug first bit in middle school. As my skill level increased, if my ideas got beyond the basic sketch stage, they burned with such intensity that I had to at least start a set of construction documents—if only a handful of those projects actually ever came to fruition with a complete, ready-for-a-bidding set of drawings.
Some of my first truly personal (i.e. not copied from another designer, a local builder or a magazine) designs were a series of desert houses originally inspired by Obi Wan Kenobi's bungalow in Star Wars and the lower floor of the tri-level house my family lived in during my high school and college years.
Buried four feet into the ground with massive concrete walls to keep out the heat, this design motif resonated with me for years, eventually coming up with several variations…

At one point I even went so far with this theme as to design an entire apartment complex (small scale floor plans and exteriors only, I'm not that driven) on the then-vacant land on the southeast corner of Grant Road and Wilmot Avenue in Tucson—but I never really developed a good way of integrating multiple bedrooms into this particular ouvre—which obviously limited its appeal.
My move to San Francisco in 1986 inspired a new design aesthetic. I loved the Victorian row houses with their multicolored gingerbread trim, but I was equally impressed by the modern, contemporary variations on the theme that many local architects were utilizing.
This 3-story house was the vehicle by which I actually taught myself AutoCAD. I became so engrossed that I was literally moving objects in my dreams by calling out their cartesian coordinates!
In the mid 90s, I returned to my desert house design, armed with a new aesthetic gleaned from living in a 1920s-era Victorian for several years. The massively thick concrete walls remained, but the barrel vault roofs were gone and much more wood was incorporated along with an almost steampunk feel for the interior details.
I don't remember what prompted me to do it, but a couple years after I tired of that exercise and had started contemplating leaving San Francisco and returning to Tucson, I pulled out a plan for a small house I once dreamt of building in in the northeast part of the city, at some undetermined point along the Catalina Highway before it actually started up into the mountains. I'd completed a lot of work on this plan already before moving to San Francisco—back when I was still doing overlay drafting with ink on mylar, but since I was now comfortable working in the virtual realm of AutoCAD, I decided it was time to transpose it into bits and bytes.
As you can tell, I tend toward smaller houses. Even this multi-structure design isn't really that big. And this one's builder-ready. Not only did I do the usual floor plan and exterior elevations that I do with all my projects, this was one of those instances when I did it all: foundation, roof framing, electrical, mechanical, and interior elevations. It was designed for a lot that gently sloped away from the street with an unobstructed view of the Catalina and Rincon Mountains. Sadly, while the land in that area was mostly untouched when I first envisioned this house in 1985, it isn't any longer. My last visit to Tucson confirmed my fear that the area is now completely built-up and there are no more unobstructed views of anything except your next door neighbor.
And that brings us to my latest bit of mental masturbation:
This is the house we're currently renting—with several changes. It's the first time I've created a dream house based on a remodel, and I'm liking how it's progressing. It started out as an innocent "what if" between Ben and I, but now it's developed a life of its own and has morphed into a full-scale architectural exercise. As I've written before, it's been an interesting excursion into the deep recesses of memory, pulling obscure AutoCAD commands from the dusty crevices of my head and continually surprising myself that I still know how to do this stuff. It's also become my go-to "happy place" when I'm laying in bed awake and trying to fall back asleep at 4 in the morning…
Groovy Houses/Teenage Dreams
Inspired by this link over at Mostly Words, I started thinking about houses that inspired me when I was a teenager; inspiration that led in no small part, to my career in architecture.
The first of these were what eventually became known as Villa Spies in Sweden:
(Click on any to embiggen)
Villa Spies is quintessential late 60s/early 70s future chic. The majority of the photos above came from the magazine where I initially saw it and fell in love with the place: House Beautiful (January 1972). I had a heck of a time tracking it down after all this time. The only clue I had in my rapidly fading memory was it being in one of the magazines my mom subscribed to, and it arrived before we moved to the house where we lived during my high school and college years. That helped narrow it down considerably, and I eventually located it at the Phoenix Public Library and then set about obtaining my own copy. (How did we survive before the internet?)
The second home, the Woolner House, crossed my path about the same time. This one was harder to track down than Villa Spies because I wasn't sure if I'd seen it in one of my mom's housekeeping magazines or in one of my dad's architectural mags. Like Spies, I eventually tracked it down in one of my mom's old mags at the Phoenix Public Library, but stupidly forgot to record exactly which magazine it had been in, so obtaining my own copy is going to be more trouble than it's worth. I also seem to remember a completely different photo spread than what I found at the library, so it's entirely possible it was covered by more than one publication.
I also found quite a few pictures online…
As well as finding a small spread in Architectural Design…
I Could Live There
I Could Live There…
I Could Live There
Once You See It…
I Could Live There
I Kinda Like This…
I Could Live There
I Could Live There
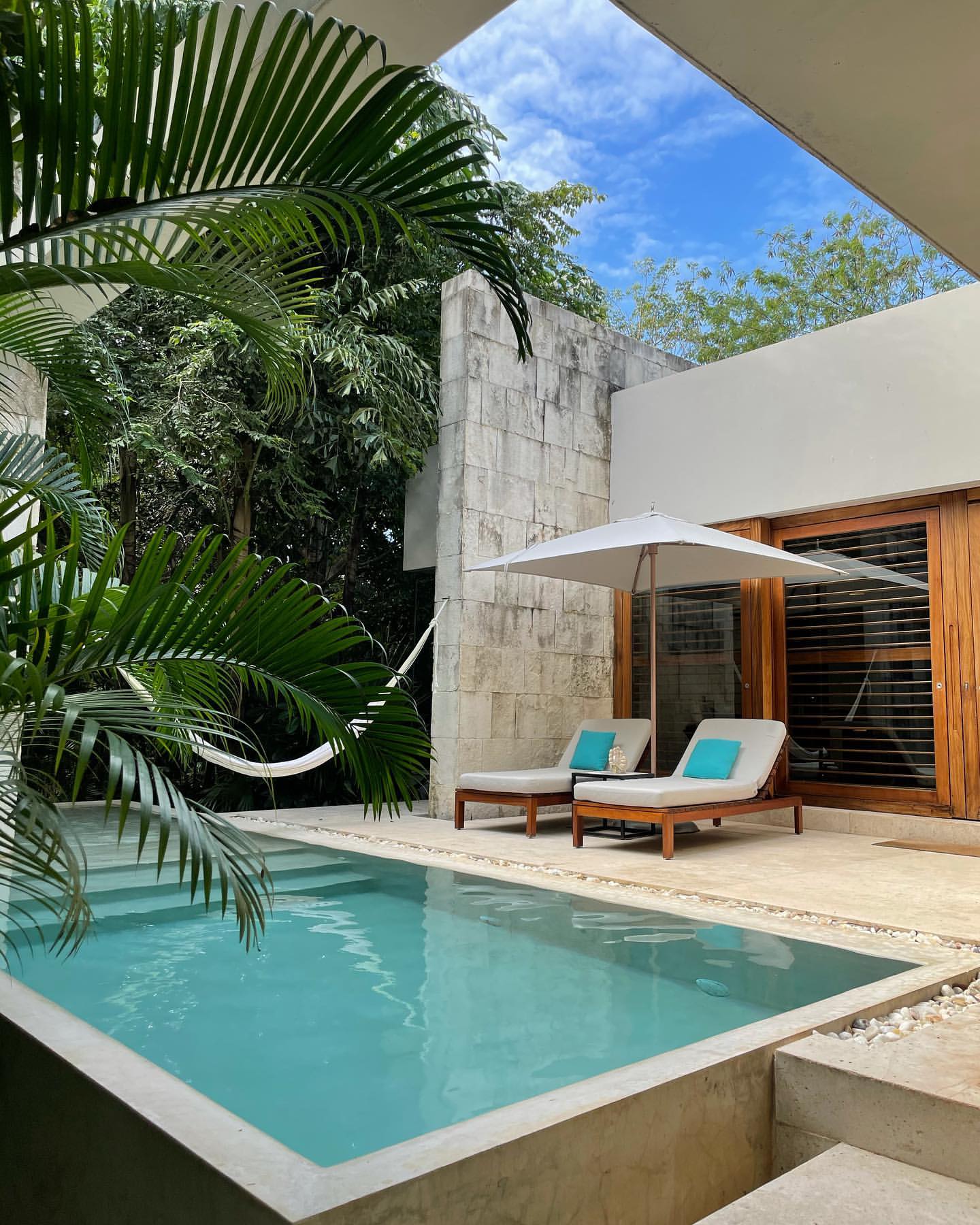
I Could Live There
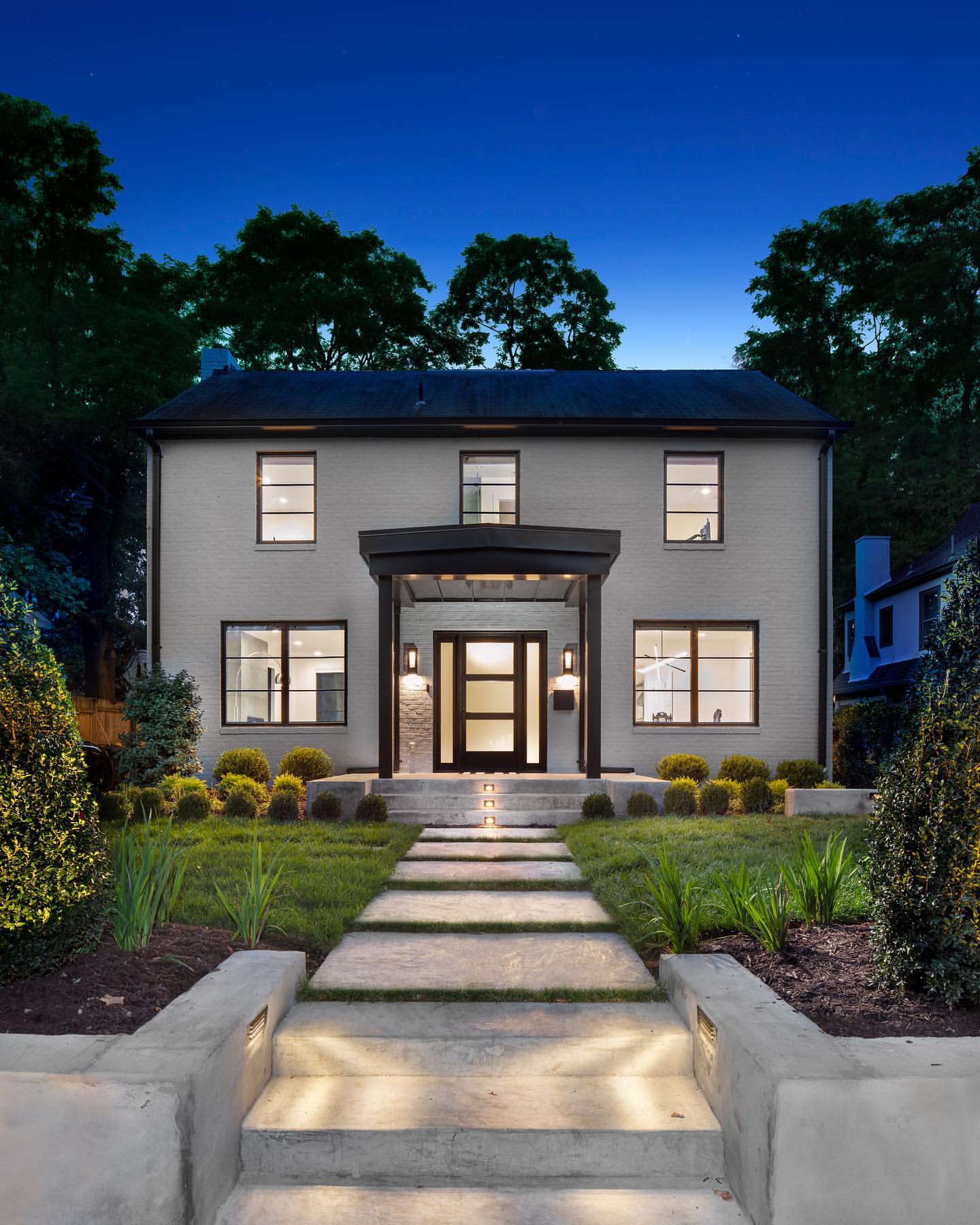
I Could Live There
