From Vintage Everyday:
Sears Catalog Homes (sold under the Sears Modern Homes name) were catalog and kit houses sold primarily through mail order by Sears, Roebuck and Company, an American retailer. Sears reported that more than 70,000 of these homes were sold in North America between 1908 and 1940. More than 370 different home designs in a wide range of architectural styles and sizes were offered over the program's 33-year history.
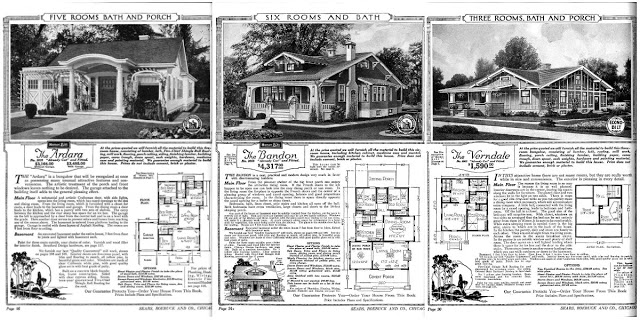
Sears homes can be found across the continental United States. While sold primarily to East Coast and Midwest states, Sears homes have been located as far south as Florida and as far west as California. Examples have also been found in Alaska. A handful of Sears homes have been identified in Canada.
Sears Modern Homes offered the latest technology available to house buyers in the early part of the twentieth century. Central heating, indoor plumbing, and electricity were all new developments in house design that "Modern Homes" incorporated, although not all of the houses were designed with these conveniences. Primarily shipped via railroad boxcars, these kits included most of the materials needed to build a house. Once delivered, many of these houses were assembled by the new homeowner, relatives, friends and neighbors, in a fashion similar to the traditional barn-raisings of farming families. Other homeowners relied on local carpenters or contractors to assemble the houses. In some cases, Sears provided construction services to assemble the homes. Some builders and companies purchased homes directly from Sears to build as model homes, speculative homes or homes for customers or employees.
Sears discontinued its Modern Homes catalog after 1940. A few years later, all sales records were destroyed during a corporate house cleaning. As only a small percentage of these homes were documented when built, finding these houses today often requires detailed research to properly identify them. Because the various kit home companies often copied plan elements or designs from each other, there are a number of catalog and kit models from different manufacturers that look similar or identical to models offered by Sears. Determining which company manufactured a particular catalog and kit home may require additional research to determine the origin of that home. National and regional competitors in the catalog and kit home market included Aladdin, Bennett, Gordon-Van Tine, Harris Brothers, Lewis, Pacific Ready Cut Homes, Sterling and Montgomery Ward (Wardway) Homes.
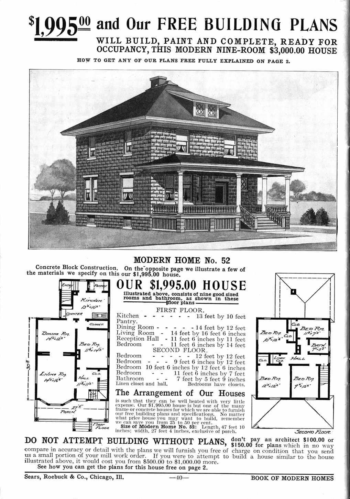
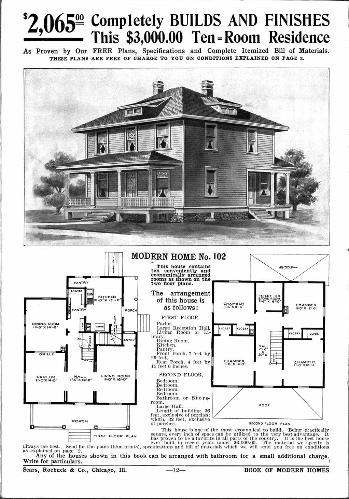
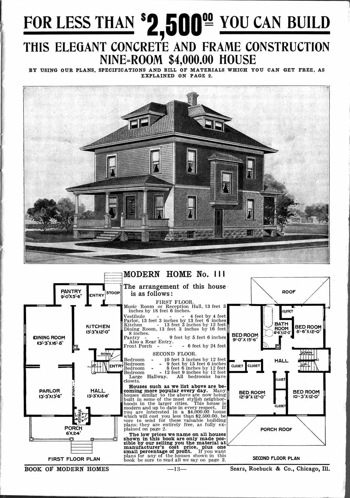
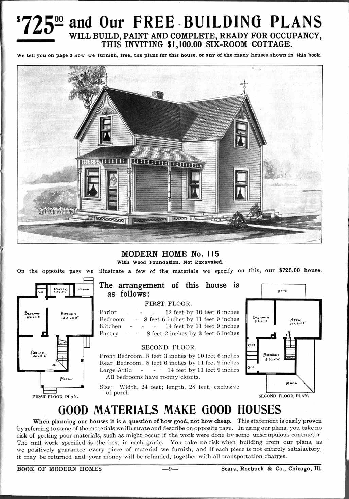
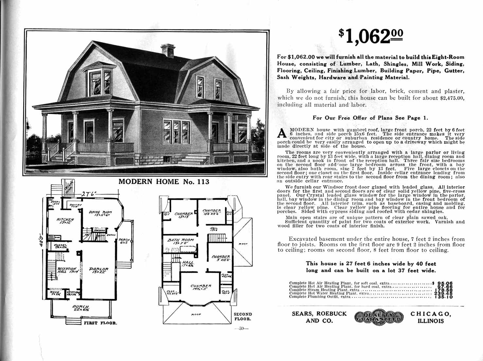
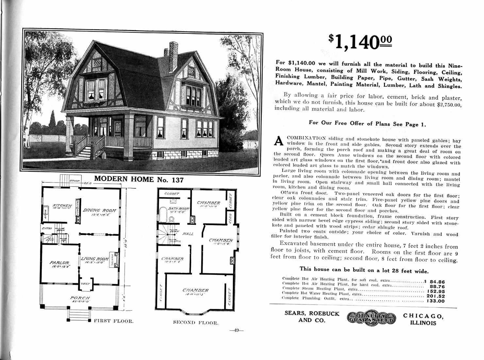

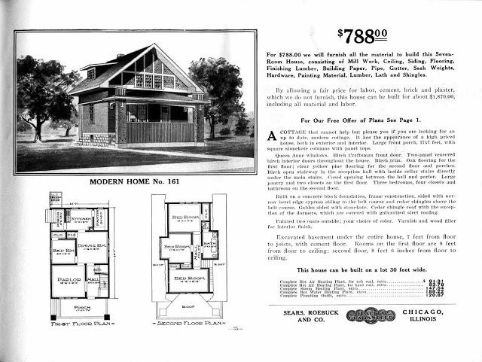
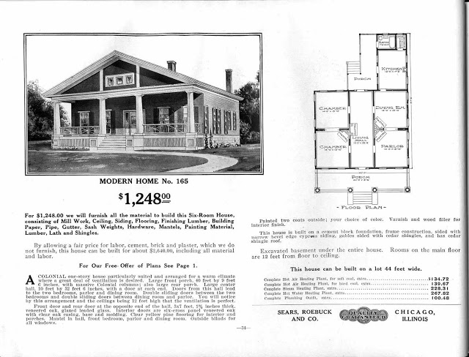
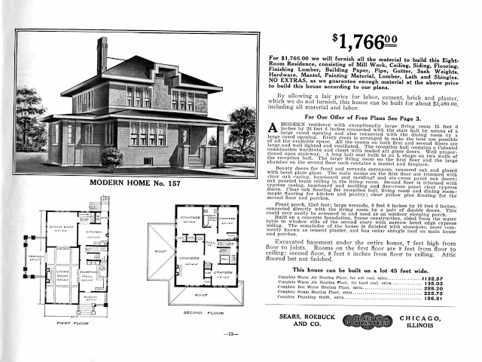
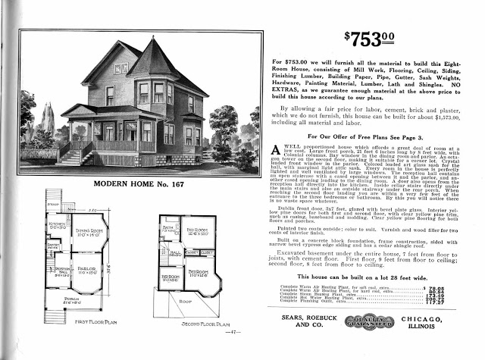
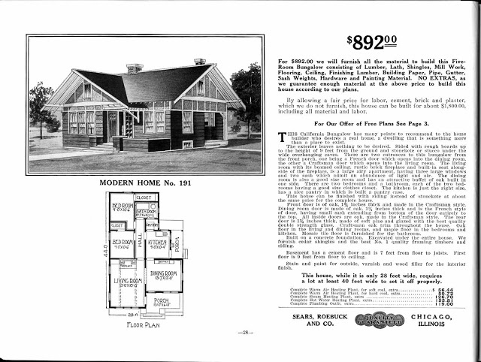
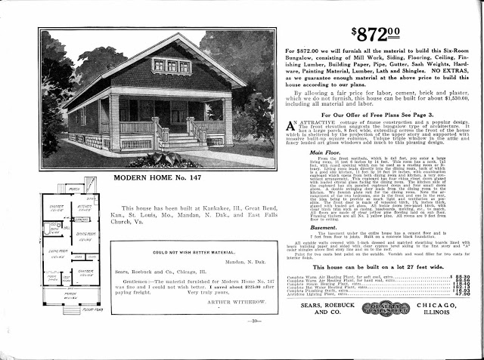
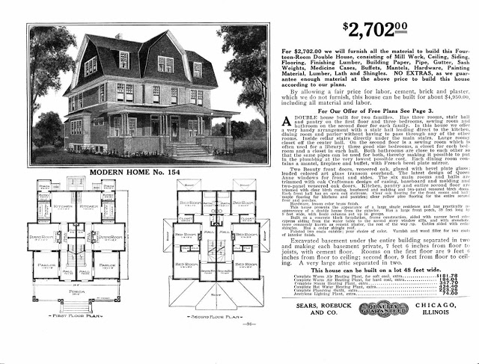
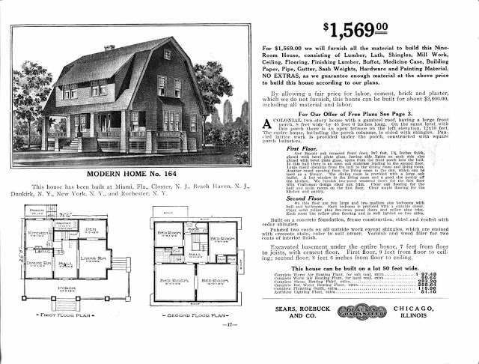
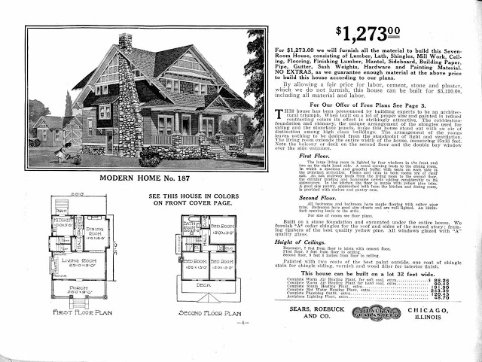
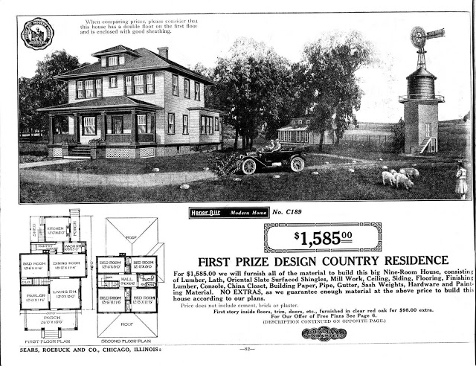
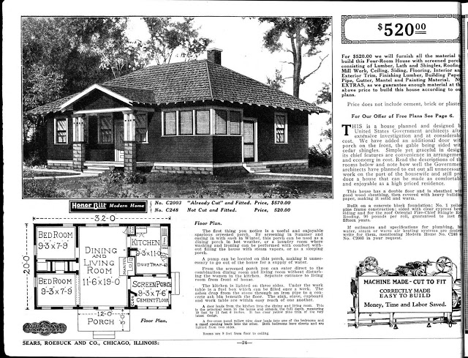
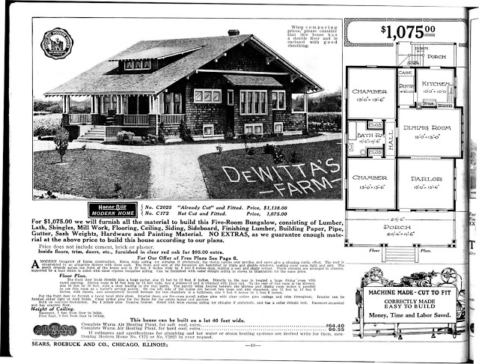
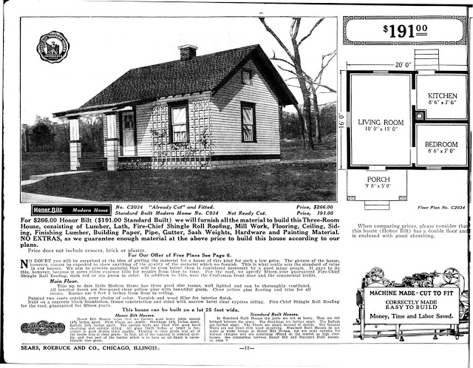
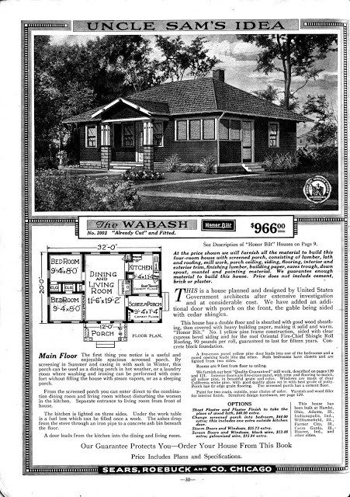
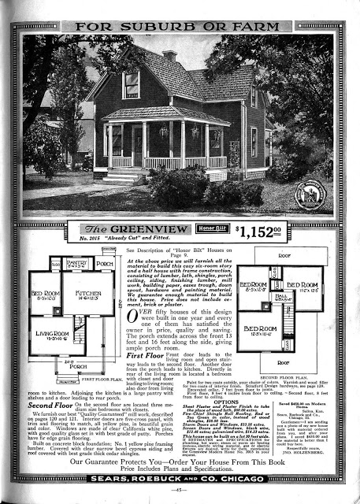
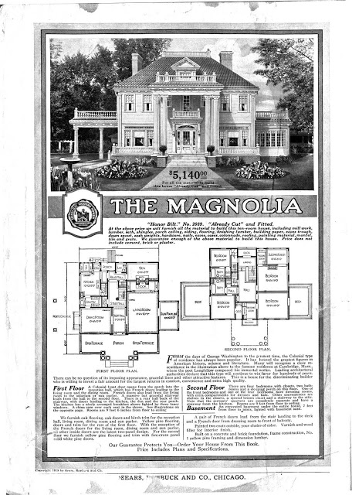

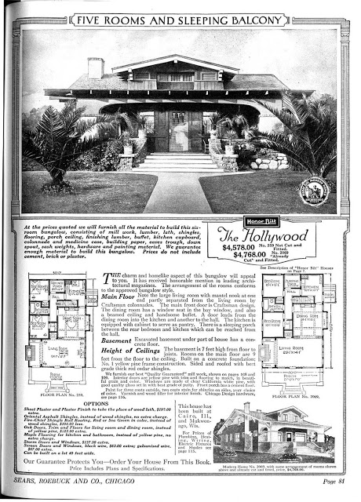
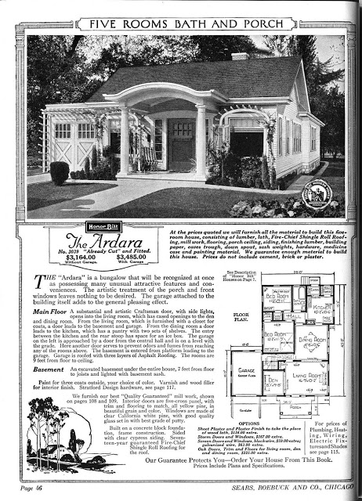
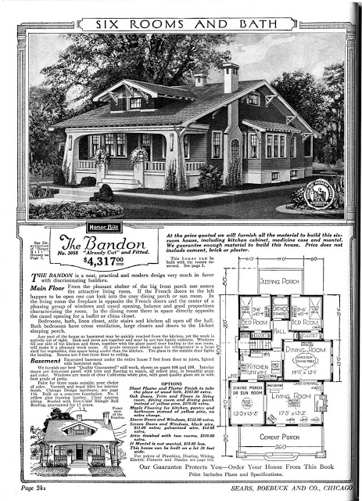
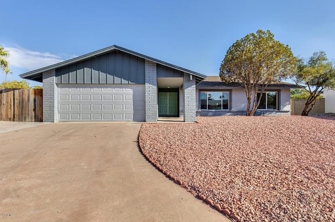
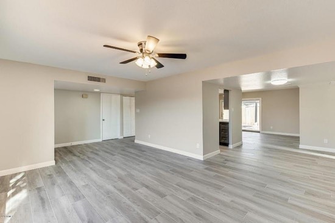
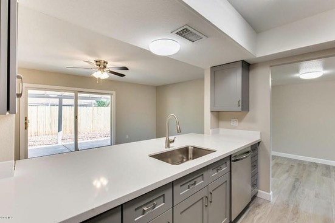
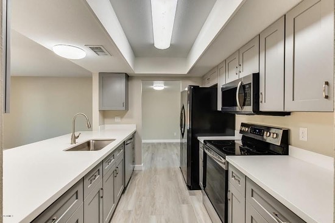
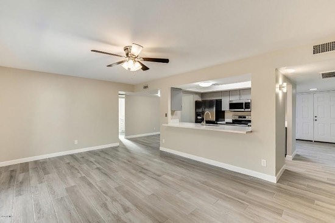
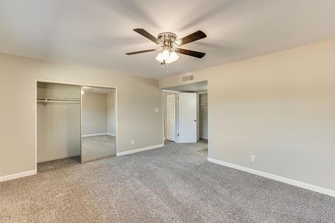
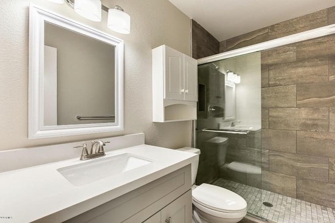
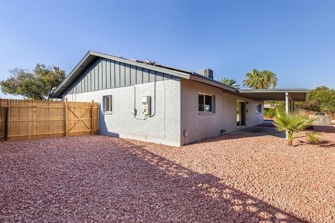
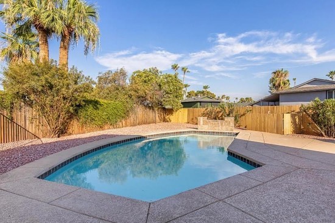
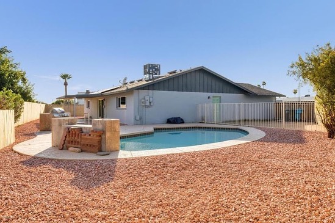
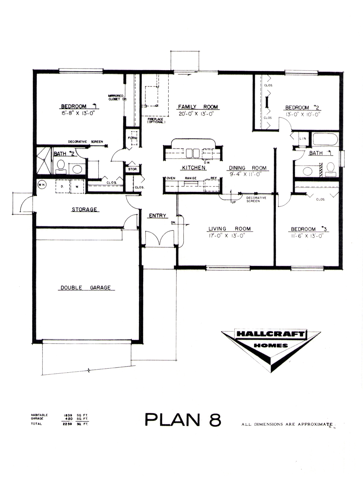

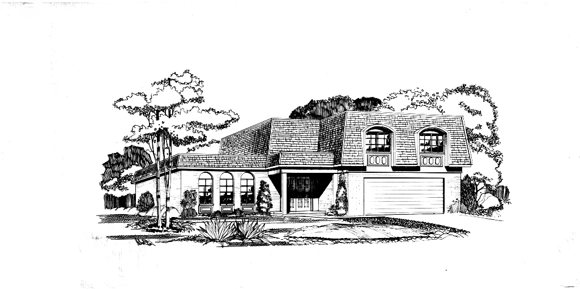
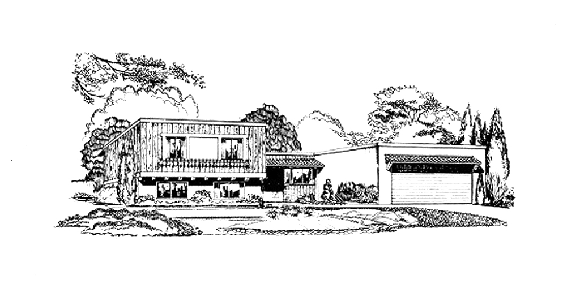
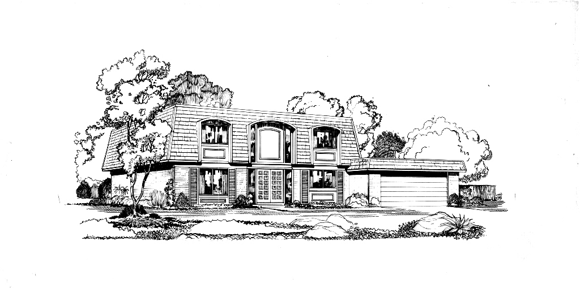
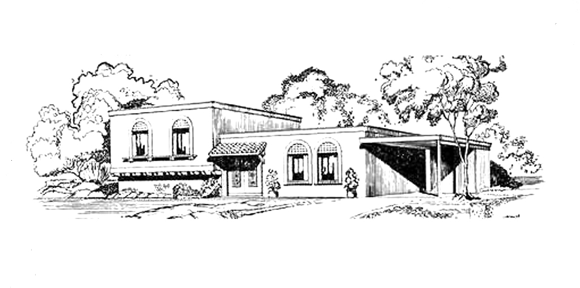
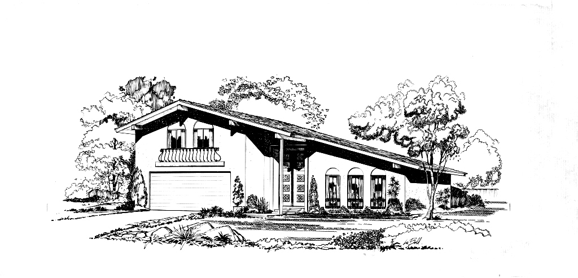
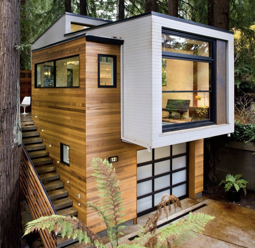
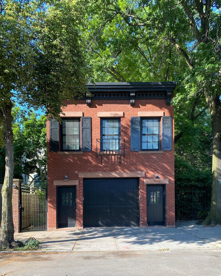
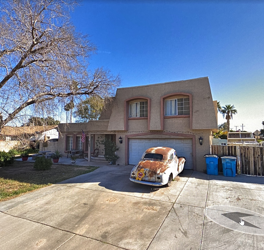
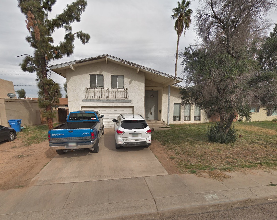
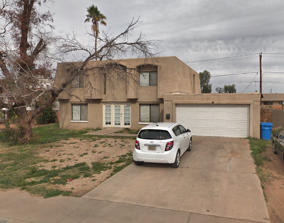
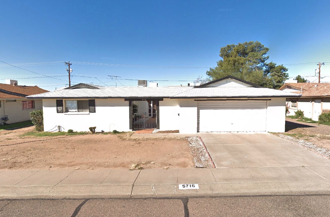
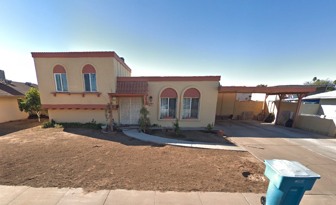
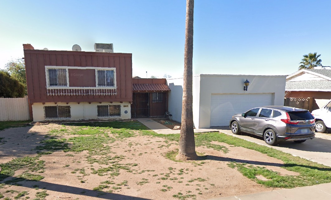
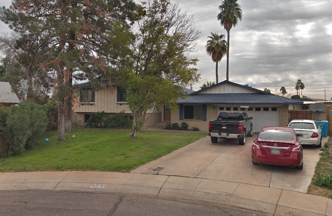
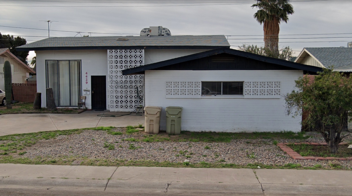
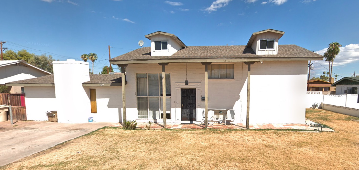
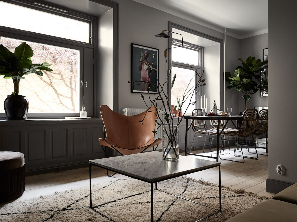
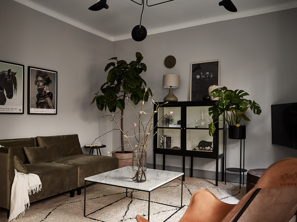
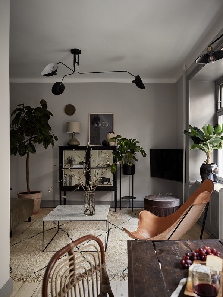
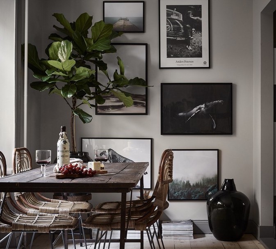
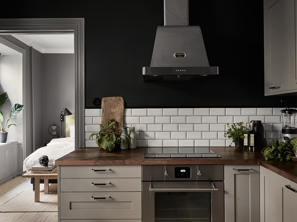
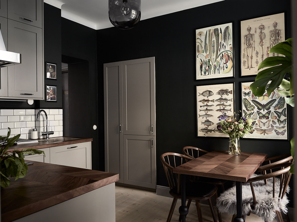
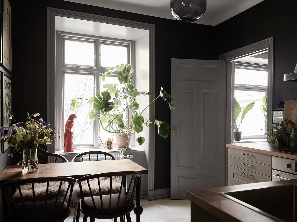
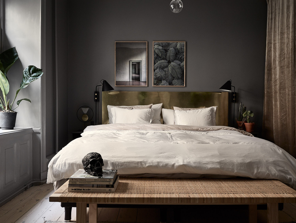
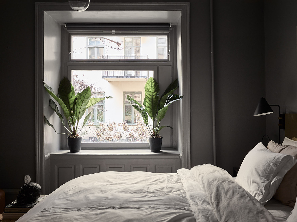
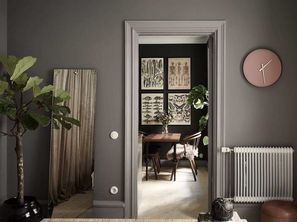
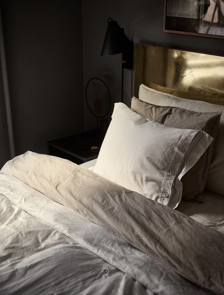
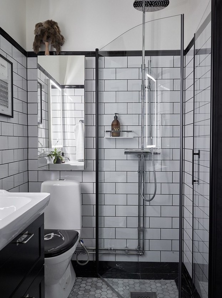
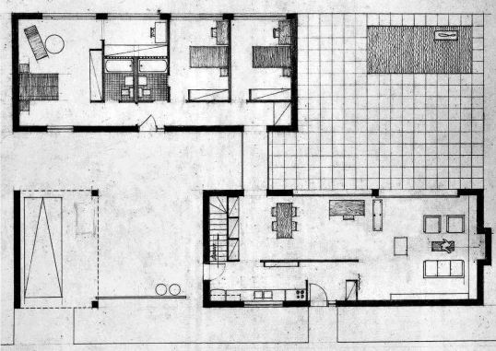
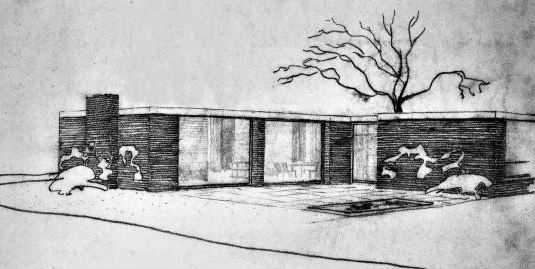
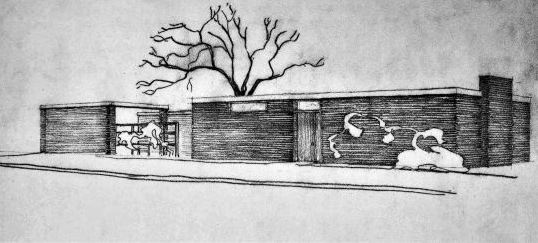
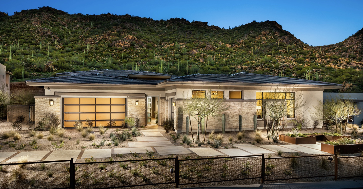
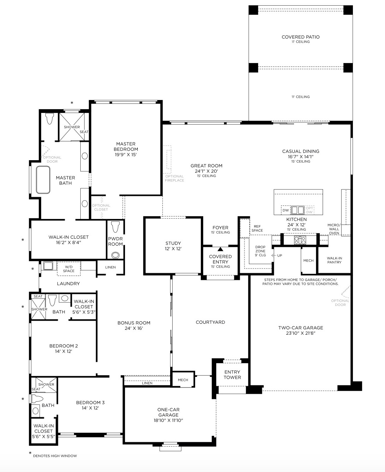
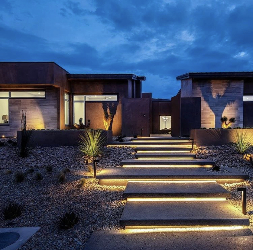
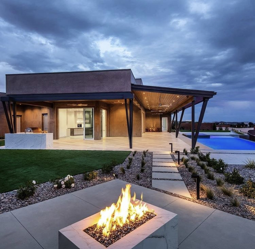
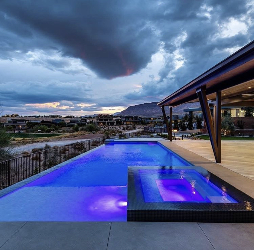
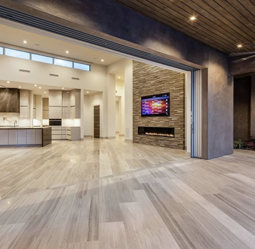
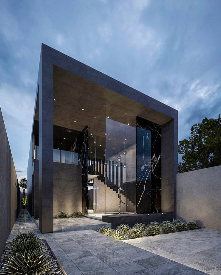

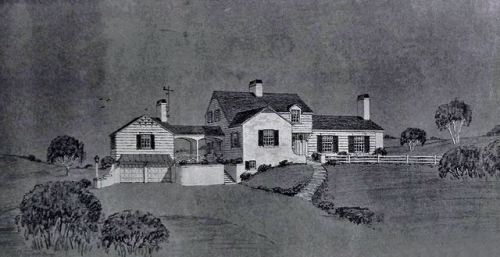
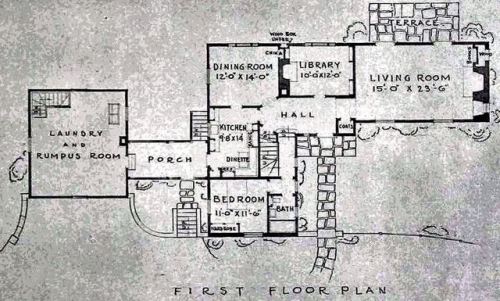
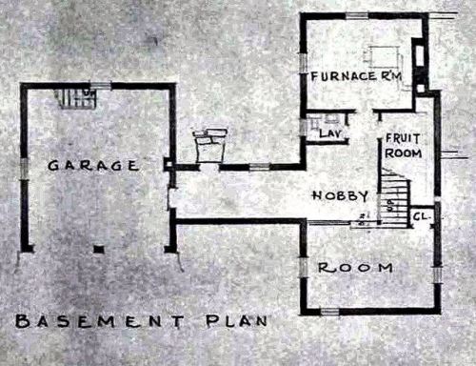




























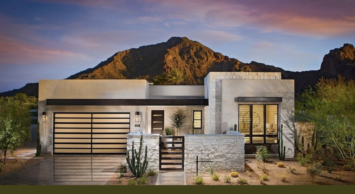
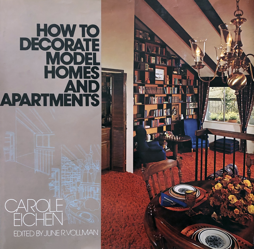
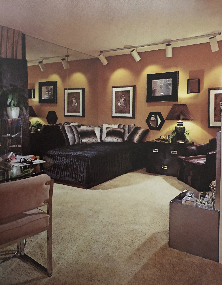
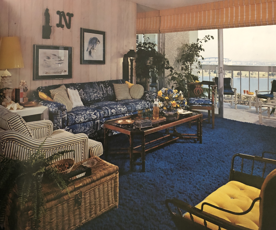
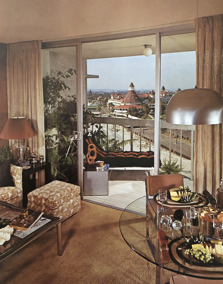

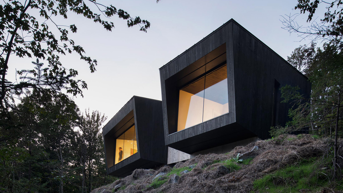
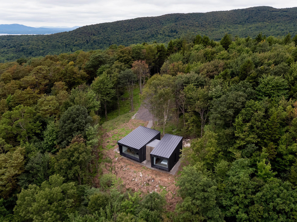
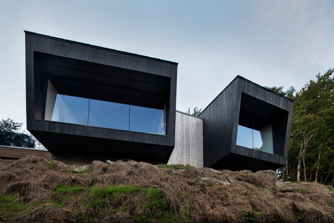
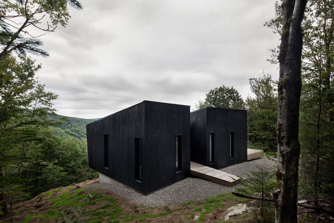
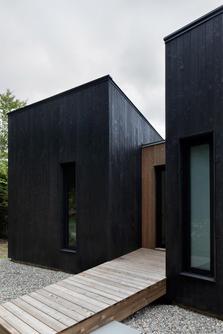
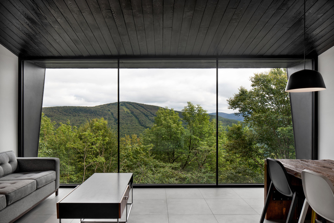
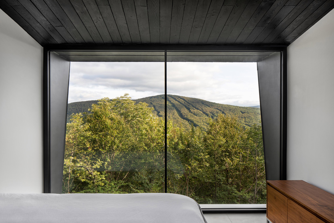
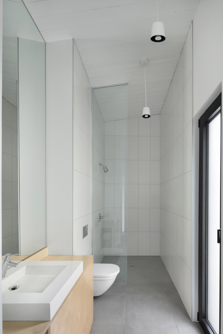
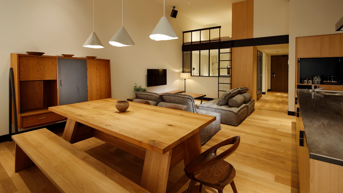


































































































































 I like the turquoise, gray and white color scheme. The only thing I would've done differently is to continue to wrap it (and the horizontal siding and molding) around the garage as well so the garage didn't look like so much of an afterthought.
I like the turquoise, gray and white color scheme. The only thing I would've done differently is to continue to wrap it (and the horizontal siding and molding) around the garage as well so the garage didn't look like so much of an afterthought.

























