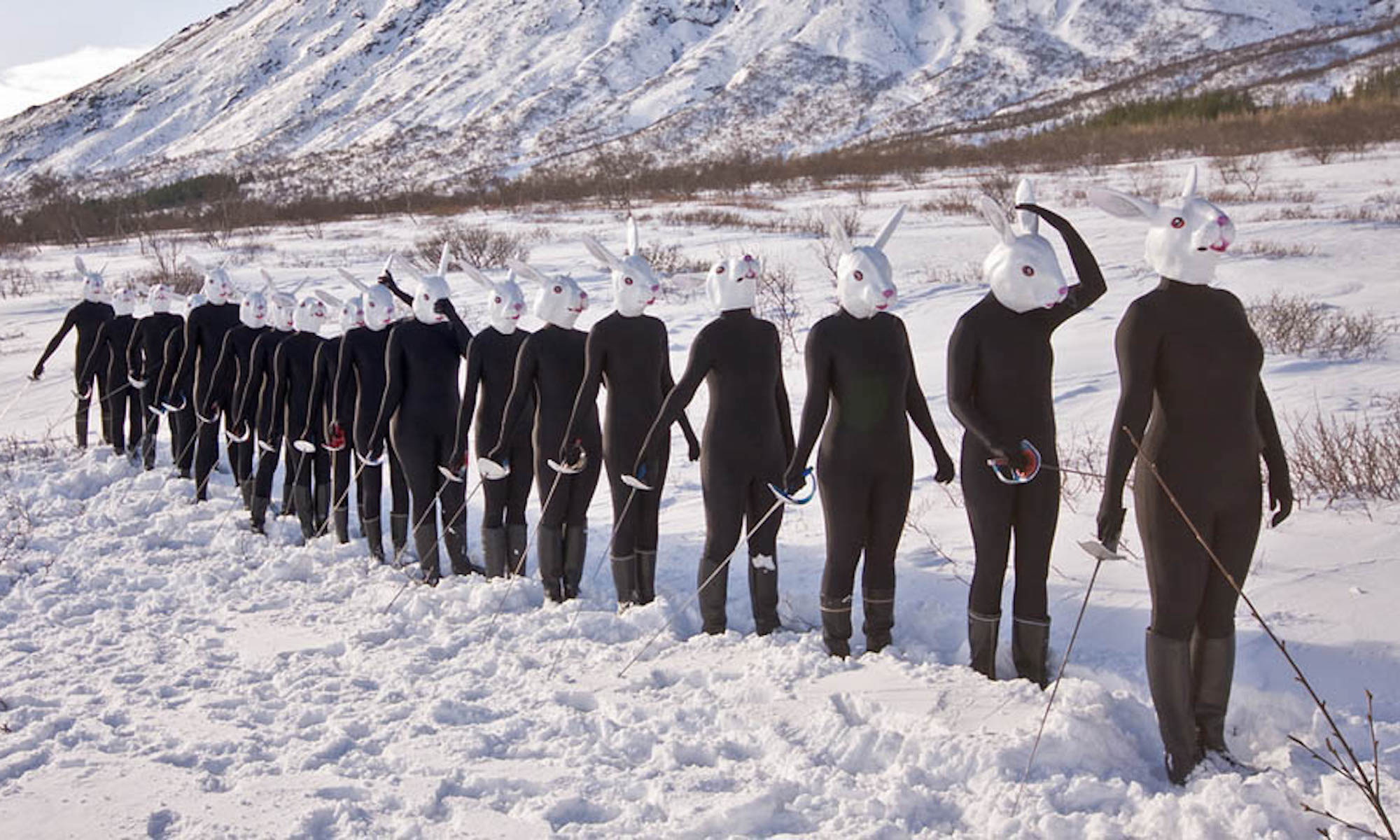…I ever designed.
It was literally a "dream" house, a residence that popped up in a dream sometime in 1999 and so obsessed me for the next few days that I had to commit it to paper (or at least bytes). In the dream it was built on the east side of Twin Peaks in San Francisco, facing downtown.
You entered at street level. Living, dining, and kitchen were all on this level:

On the upper floor was a guest room and sitting area open to the living/dining area below. Not very practical, I know, but it has the advantage of not letting guests get too comfortable:

Downstairs was the master bedroom that I chose to call the "retreat." The bed fit in the area between the deck and the low bookcase running between the two support columns. Since there are no other bedrooms, this house was obviously designed for a single person or couple.

There wasn't much to the exterior; a simple stucco finish that relied more on the masses of the house than decoration to make a statement:


I showed these to my boss at the time and she was blown away that I'd do this "just for fun." I miss those guys. Too bad the company crashed and burned…

We need to make the drawings larger for a good look at the details. The house is fascinating; would that you had lots of money to build it in your favorite location.
This design would require a few adjustments to fit our climate… but I would love to have that house! Well done!